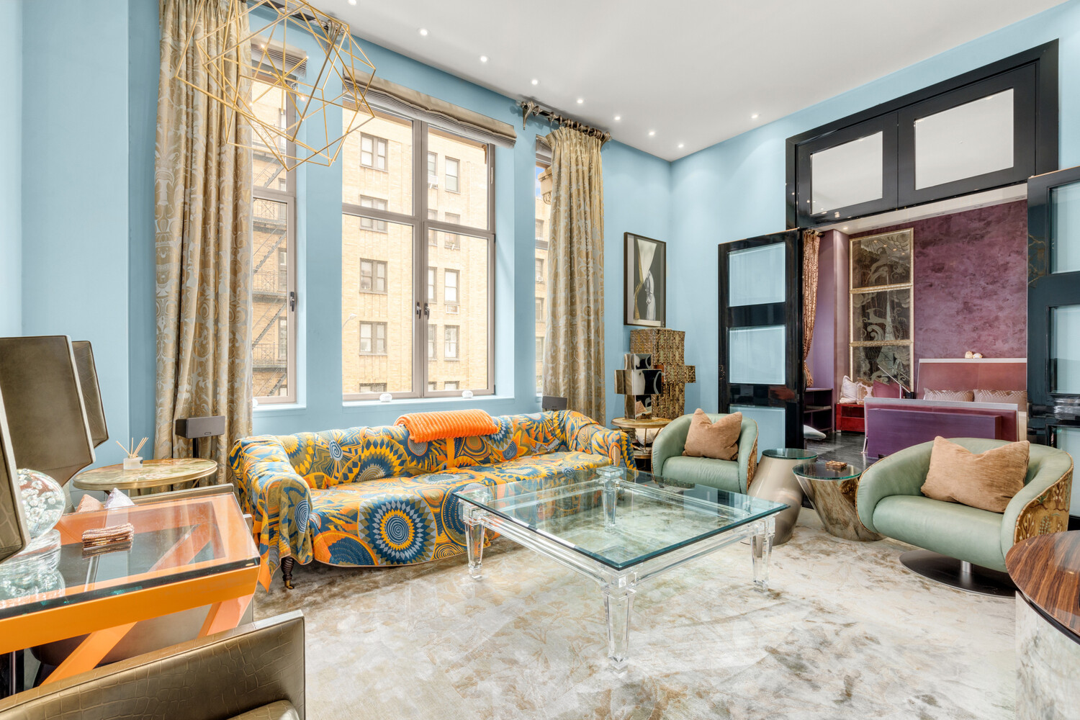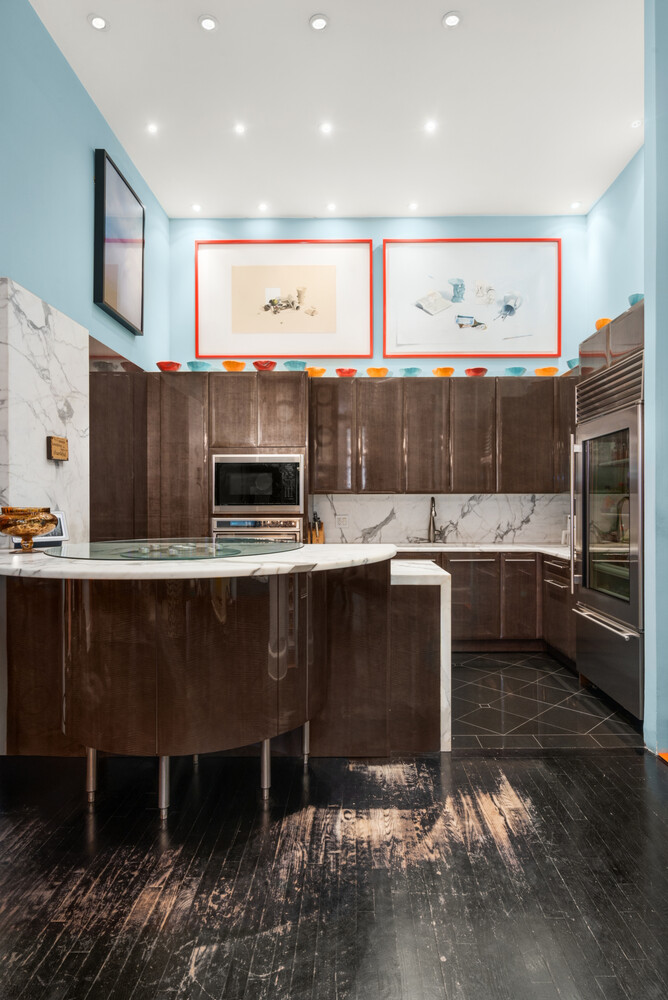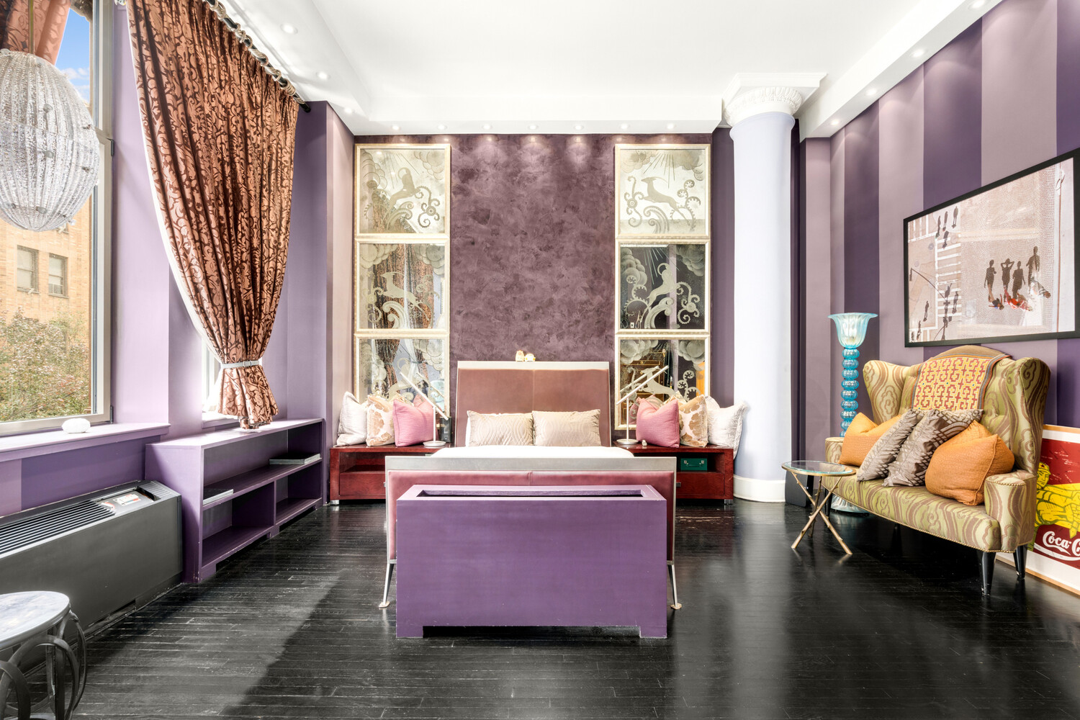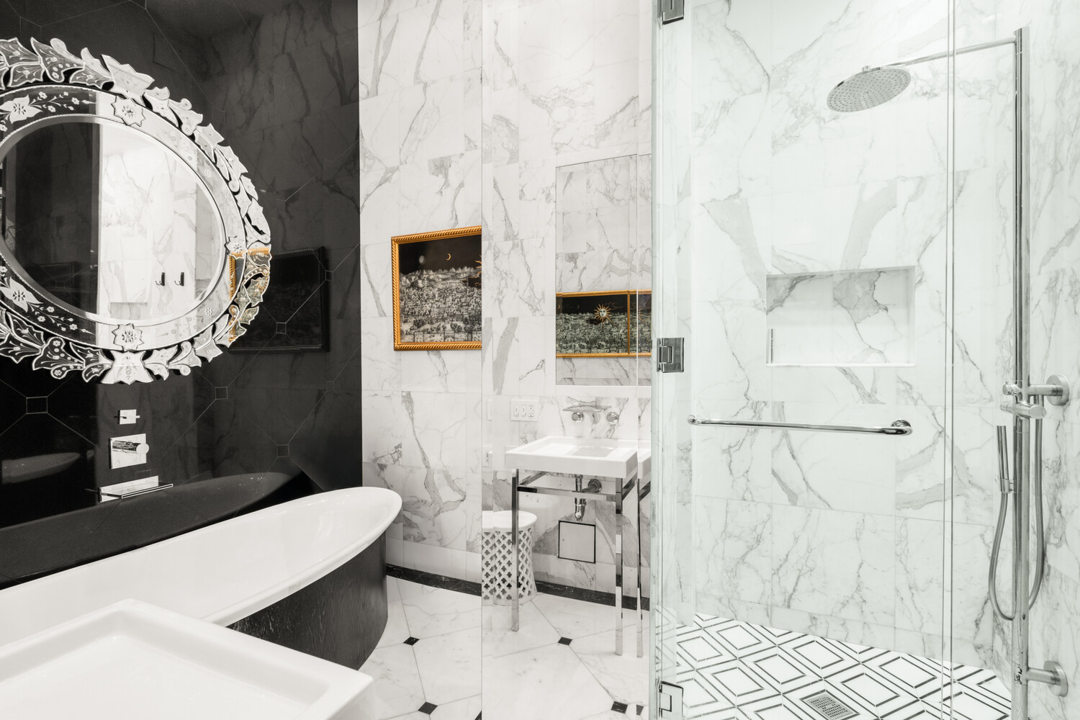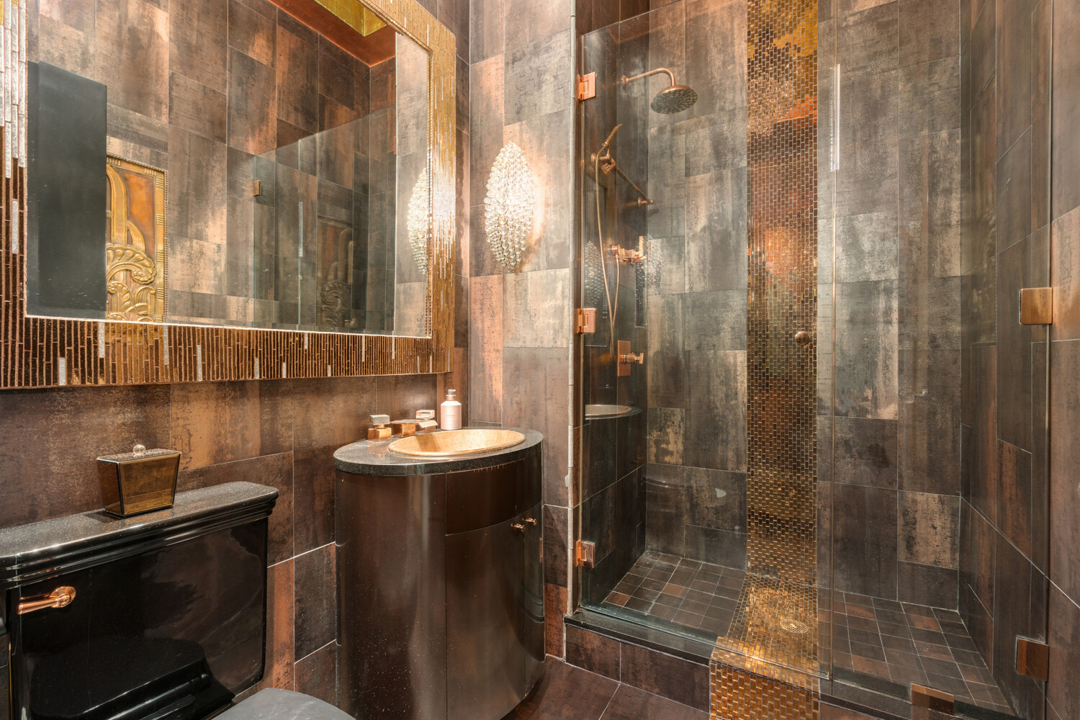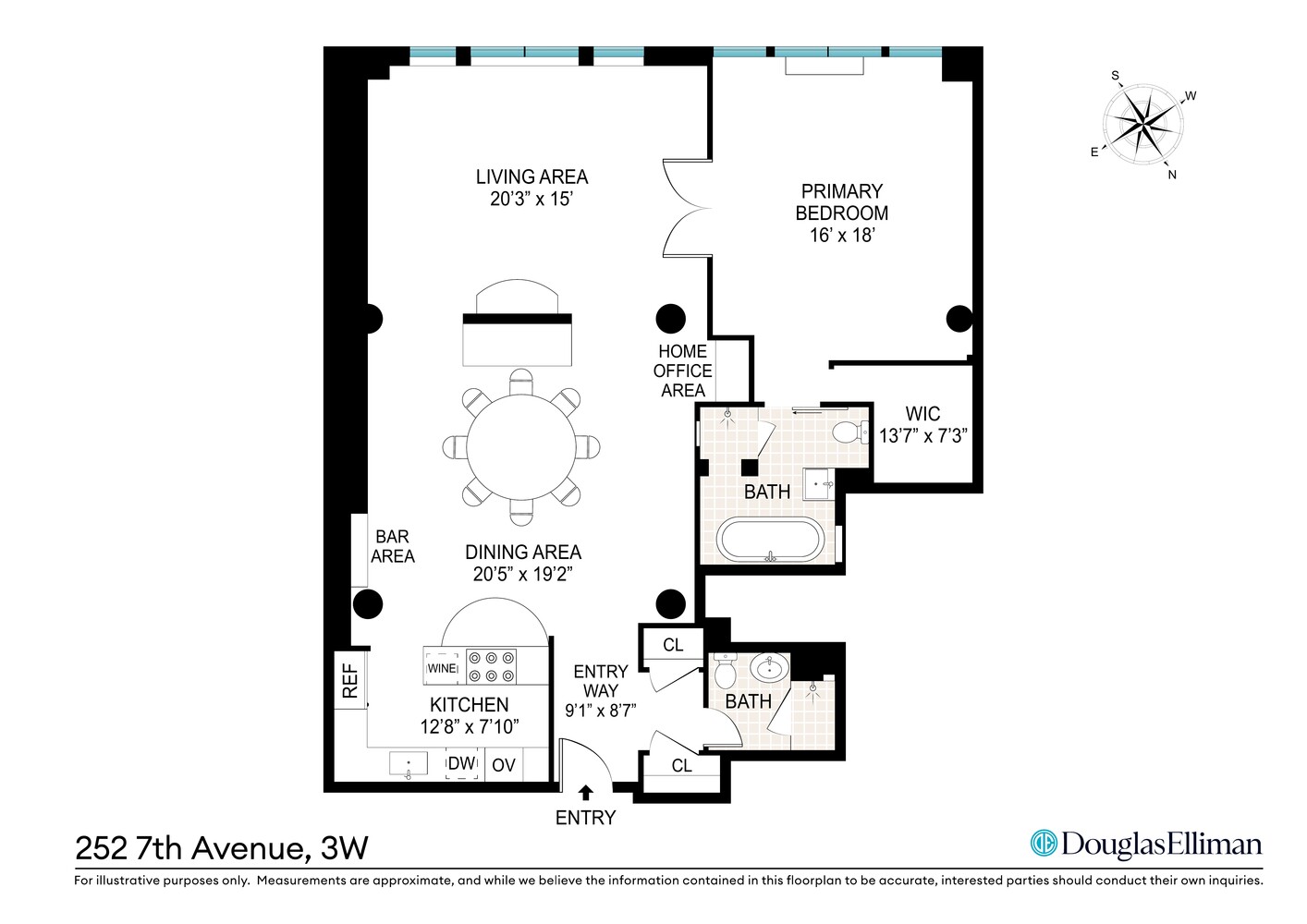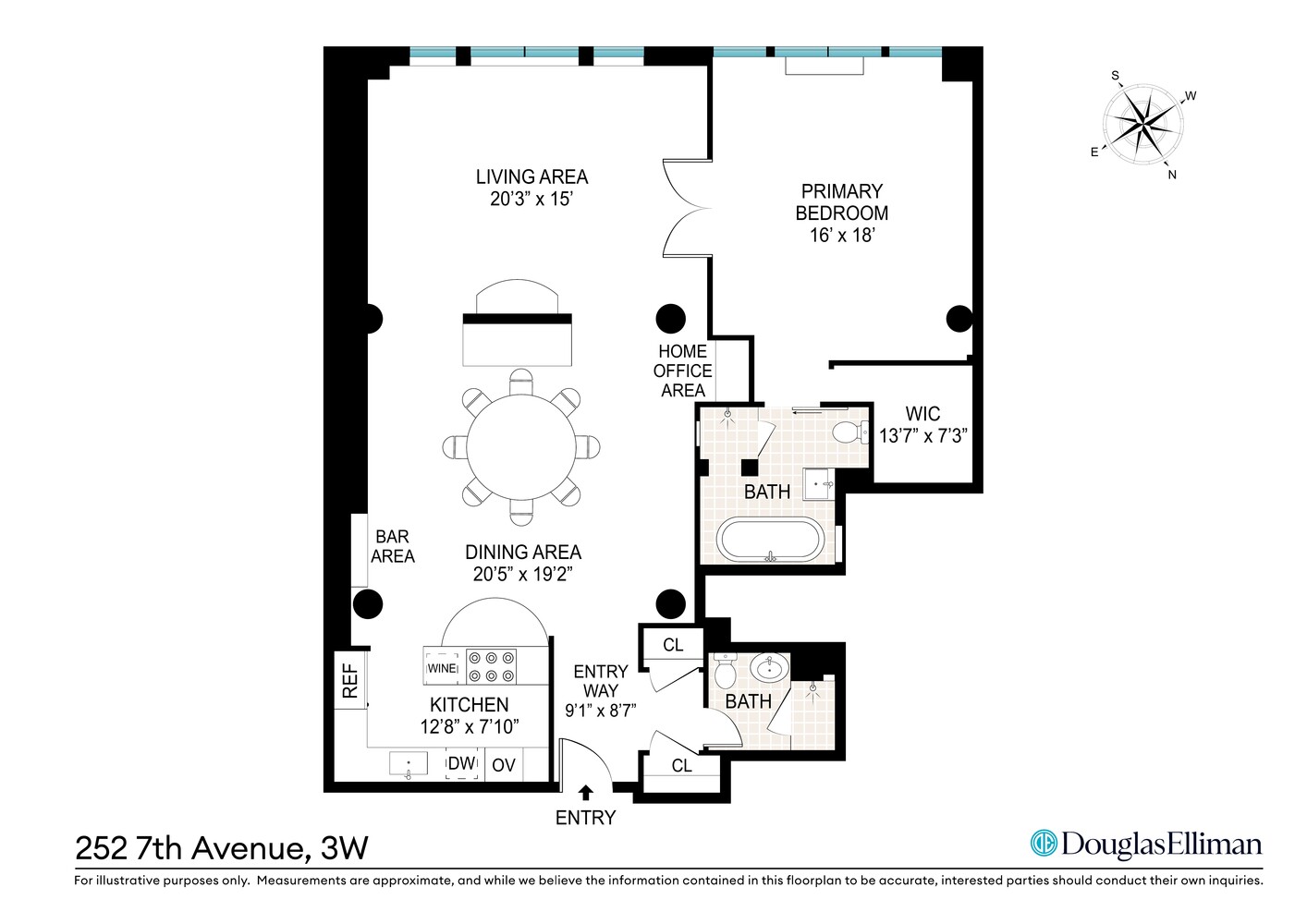

Description
Chelsea Grand Loft - Rental in Iconic Pre-War CondominiumThis remarkable 1,512 sq ft designer loft is located in one of Chelsea's most prestigious full-service pre-war condominiums - a 19-story architectural landmark known for its grand proportions, impeccable service, and discerning residents, including artists, tastemakers, and notable New Yorkers.This one-of-a-kind, fully furnished residence is available for lease. Distinctive Character & ScaleA dramatic entry opens into a voluminous, gallery-like space with soaring 14-foot ceilings, original pre-war columns restored to their former elegance, and ebonized hardwood floors.
Brilliant recessed lighting and nine-foot south-facing windows-draped in custom silk theater curtains-bathe the home in warm natural light throughout the day.Every detail reflects artistic intention and mid-century sophistication: Venetian-plastered walls, Bisazza tile mural, and curated art and photography that transform the space into a private exhibition. Living & DiningA custom floor-to-ceiling mirrored divider defines the living and dining zones without interrupting flow.
The central dining area comfortably accommodates eight around a stately round table-perfect for entertaining beneath the glow of the original columns. Chef's KitchenThe mint-condition custom Neff kitchen features:
- Brazilian Anigre cabinetry
- Honed Carrara marble countertops
- Sub-Zero, Miele, and Wolf appliances
- Oversized breakfast bar seating 4-5
A built-in desk alcove offers space for work or display. Building & AmenitiesResidents enjoy:
- 24-hour doorman and concierge
- Private on-site parking with direct access
- Fully equipped fitness center
- Children's playroom and conference room
- Expansive planted roof deck with lounges, dining areas, and panoramic Hudson River views
- Amenities Fee (Non-Refundable):
$1,500 for a one (1) year lease
$3,000 for a two (2) year lease
- Application Processing Fee (Non-Refundable):
$750
Additional $250 if there is no broker involved
- Move-In Fee (Non-Refundable): $1,500
- Move-Out Fee (Non-Refundable): $1,500
- Pet Fee (Non-Refundable): $250 per month
Chelsea Grand Loft - Rental in Iconic Pre-War CondominiumThis remarkable 1,512 sq ft designer loft is located in one of Chelsea's most prestigious full-service pre-war condominiums - a 19-story architectural landmark known for its grand proportions, impeccable service, and discerning residents, including artists, tastemakers, and notable New Yorkers.This one-of-a-kind, fully furnished residence is available for lease. Distinctive Character & ScaleA dramatic entry opens into a voluminous, gallery-like space with soaring 14-foot ceilings, original pre-war columns restored to their former elegance, and ebonized hardwood floors.
Brilliant recessed lighting and nine-foot south-facing windows-draped in custom silk theater curtains-bathe the home in warm natural light throughout the day.Every detail reflects artistic intention and mid-century sophistication: Venetian-plastered walls, Bisazza tile mural, and curated art and photography that transform the space into a private exhibition. Living & DiningA custom floor-to-ceiling mirrored divider defines the living and dining zones without interrupting flow.
The central dining area comfortably accommodates eight around a stately round table-perfect for entertaining beneath the glow of the original columns. Chef's KitchenThe mint-condition custom Neff kitchen features:
- Brazilian Anigre cabinetry
- Honed Carrara marble countertops
- Sub-Zero, Miele, and Wolf appliances
- Oversized breakfast bar seating 4-5
A built-in desk alcove offers space for work or display. Building & AmenitiesResidents enjoy:
- 24-hour doorman and concierge
- Private on-site parking with direct access
- Fully equipped fitness center
- Children's playroom and conference room
- Expansive planted roof deck with lounges, dining areas, and panoramic Hudson River views
- Amenities Fee (Non-Refundable):
$1,500 for a one (1) year lease
$3,000 for a two (2) year lease
- Application Processing Fee (Non-Refundable):
$750
Additional $250 if there is no broker involved
- Move-In Fee (Non-Refundable): $1,500
- Move-Out Fee (Non-Refundable): $1,500
- Pet Fee (Non-Refundable): $250 per month
Features
View / Exposure

Building Details
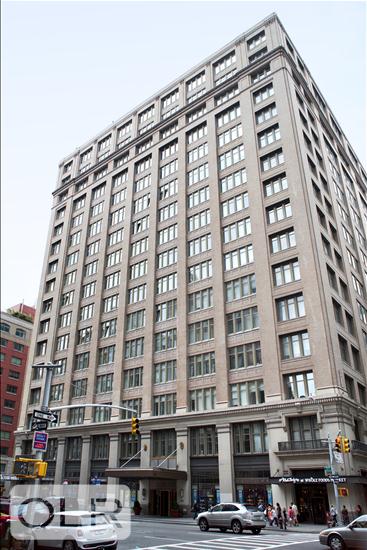
Building Amenities
Building Statistics
$ 1,534 APPSF
Closed Sales Data [Last 12 Months]

Contact
Chad Kessler
Licensed Associate Real Estate Broker

