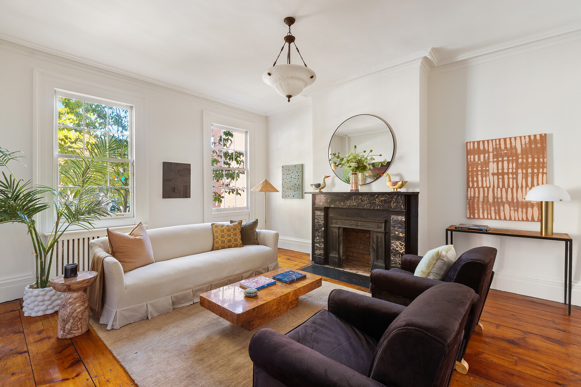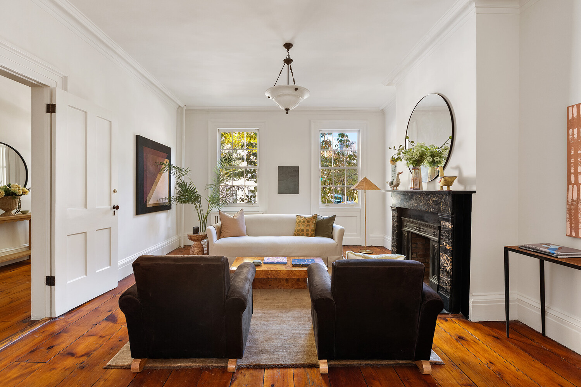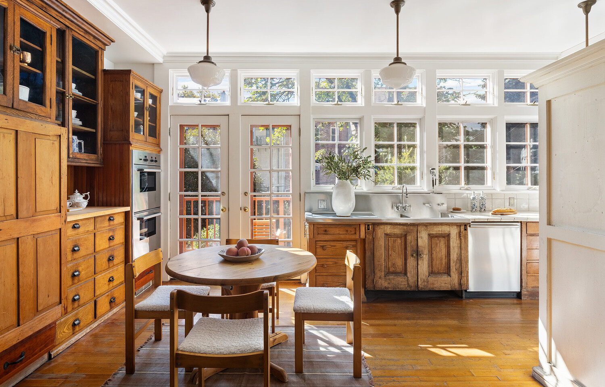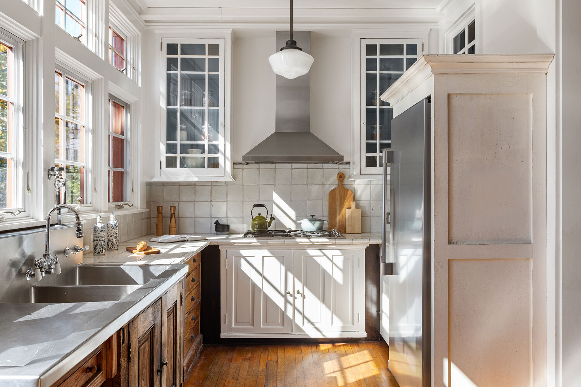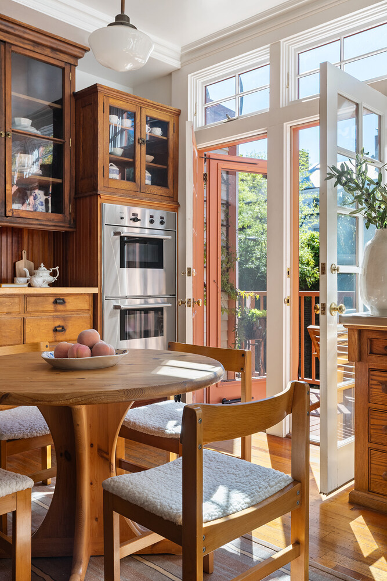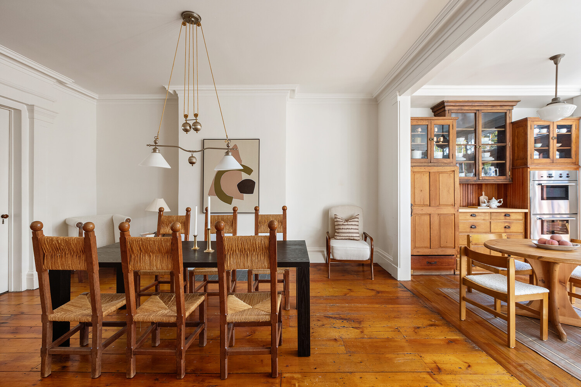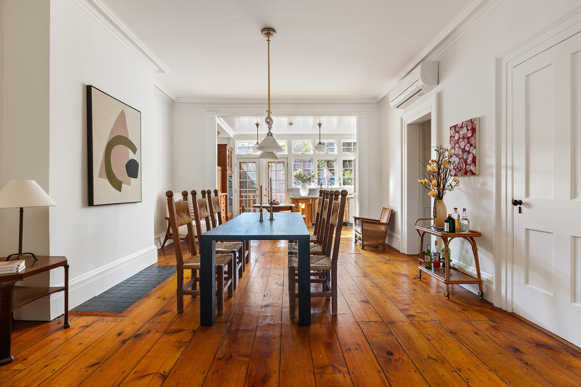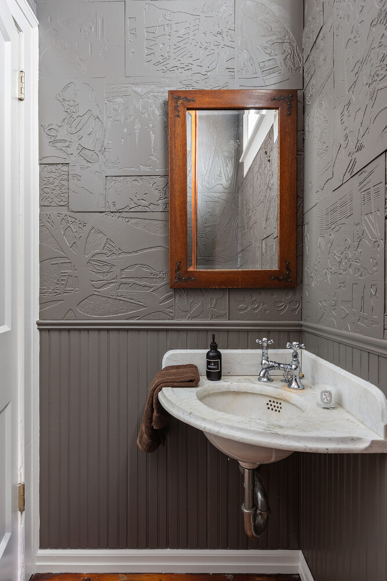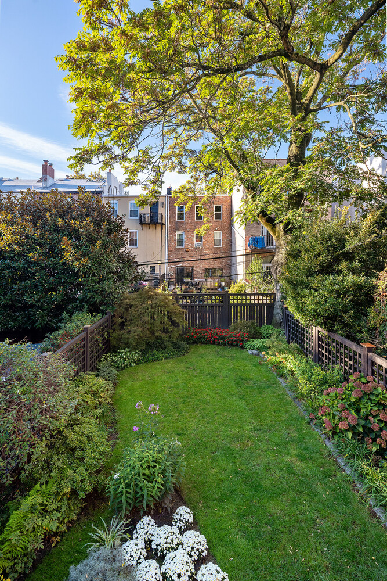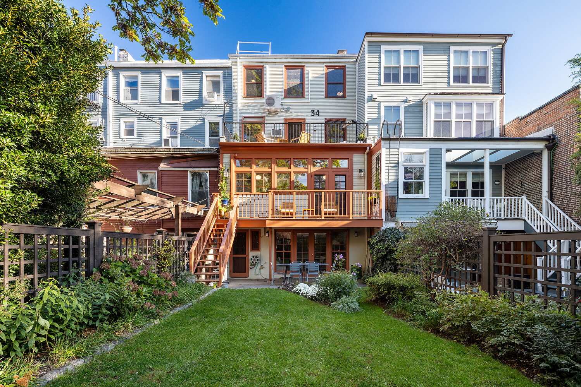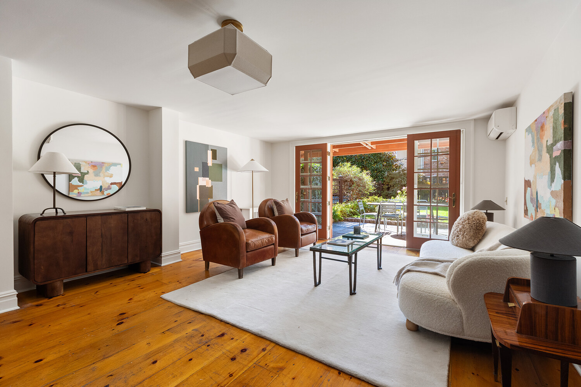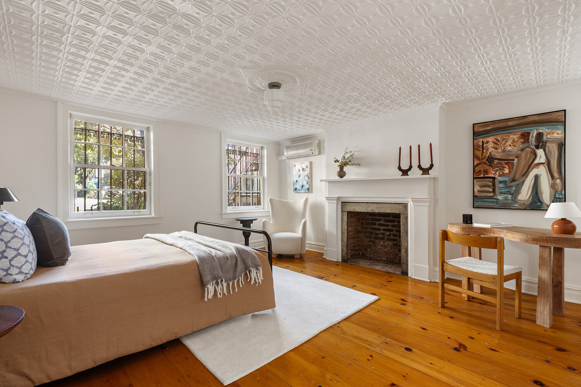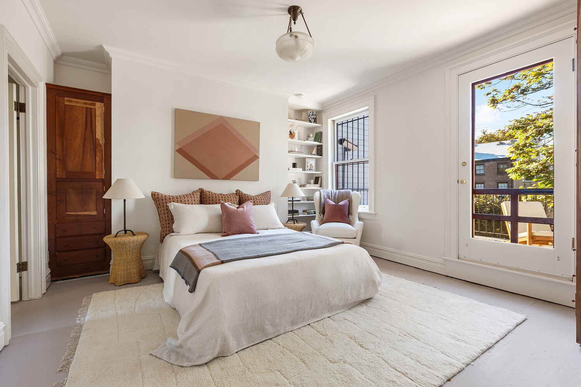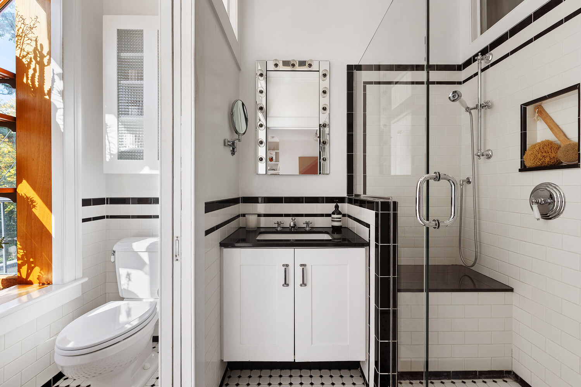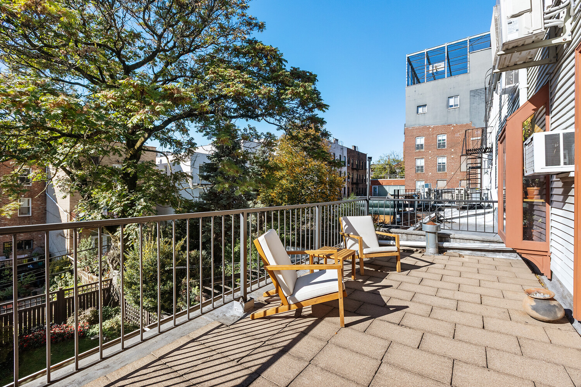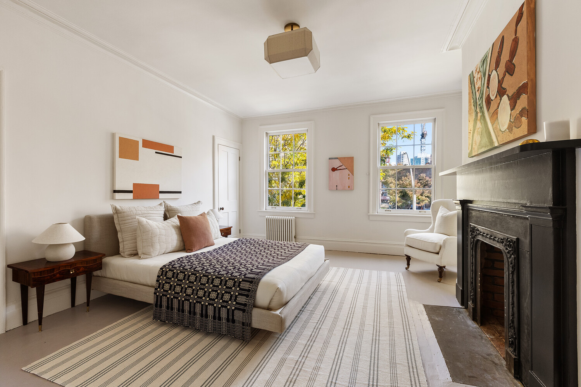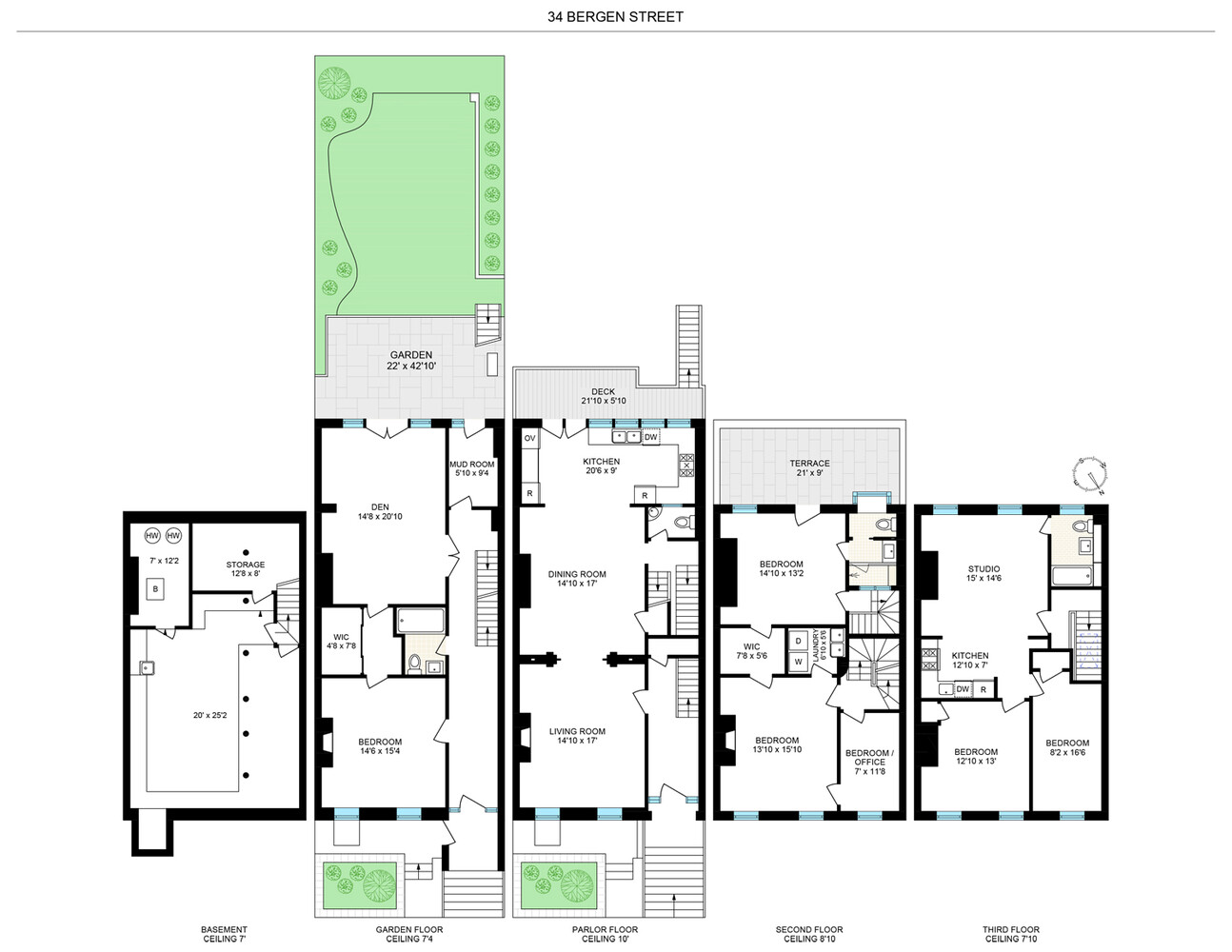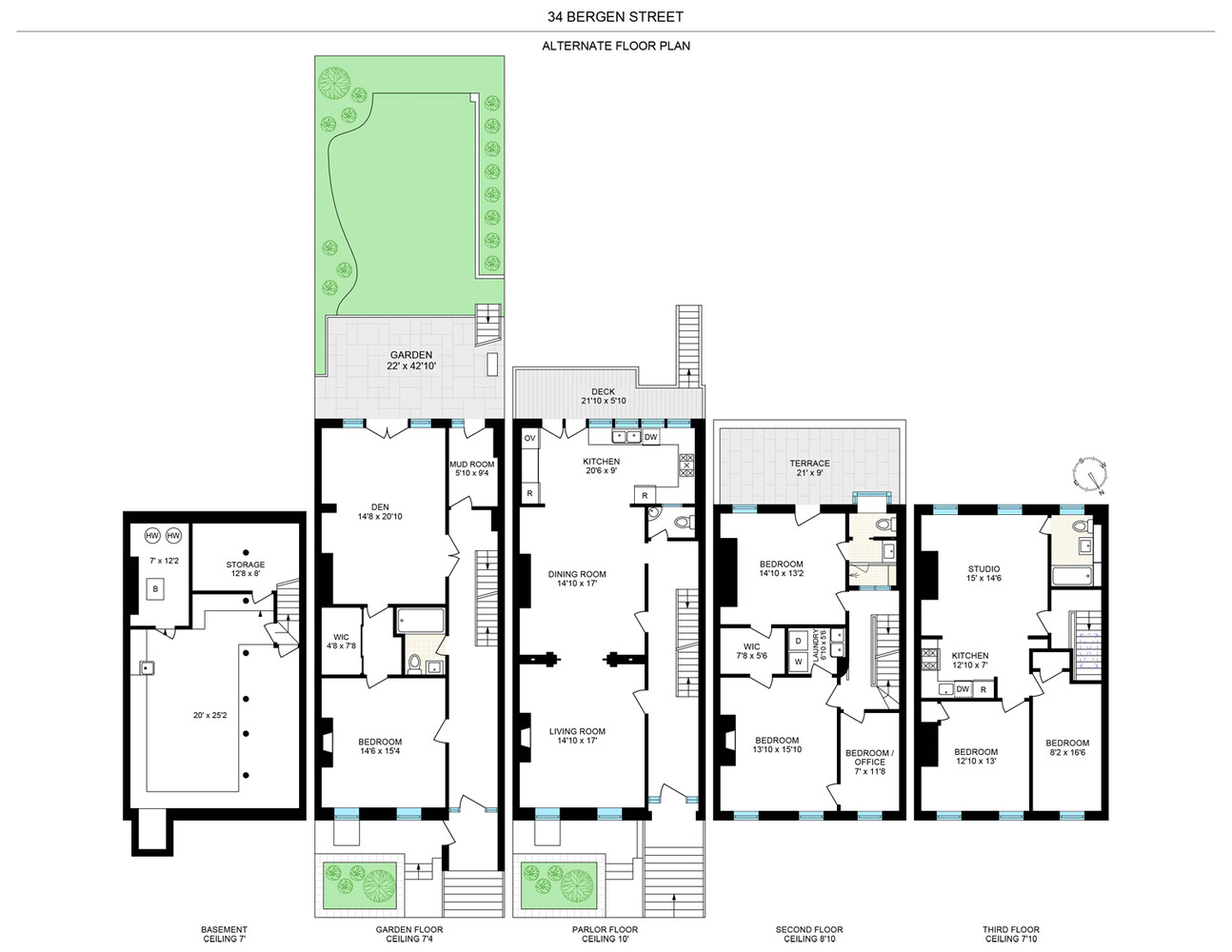

Building Details
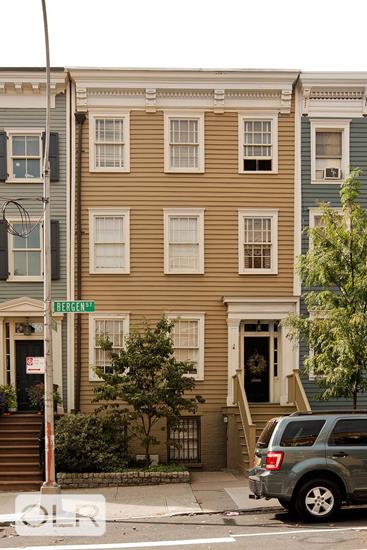

Description
Enjoy country ambiance in the heart of the city in this lovely six-bedroom, three-and-a-half-bathroom legal two-family townhouse featuring stunning original details, three fireplaces, a gorgeous backyard and an exceptional Cobble Hill location.
Inside this endlessly charming residence, original wide-plank pine flooring with a Waterlox finish paves the floors while original trim and casings underscore the home's historic origins.
The parlor level welcomes you into an ideal open layout for relaxing and entertaining, topped by soaring 10-foot-tall ceilings and handsome lighting. The stately living room boasts oversized windows, a marble-trimmed fireplace and classic pocket doors opening to a large dining room. Ahead, the exquisite kitchen features a curated collection of found furnishings, bespoke cabinetry, artisanal tile countertops, recycled old-growth vertical grain fir flooring, plus a full suite of stainless steel appliances. Enjoy plenty of space for a breakfast table, or step through the French doors for al fresco meals on the sunny south-facing deck. Below, the large patio and delightful, fully fenced garden invite you to lounge alongside a lush lawn and carefully tended plantings. A powder room with original linoleum block collage walls, wainscoting and a vintage marble corner sink completes the parlor floor.
Below, the sun-kissed garden level features a family room with French doors that open to the patio and yard. A bedroom with a walk-in closet, original fireplace, adjacent full bathroom and access to a separate entrance is perfect for guests or staff.
Head to the second floor to find a primary suite with a private terrace overlooking the garden. The en suite primary bathroom includes a bespoke glass-door shower with a stone bench and niches, a separate water closet and an array of beautiful tile . A pass-through walk-in closet leads to a large secondary bedroom. A third bedroom/home office and a large laundry room with a vintage cast iron enamel sink and a newer GE washer-dryer add convenience. The top floor features two more bedrooms and a spacious sitting area with a kitchenette and full bathroom, ideal for use as a studio or multigenerational living space.
Built in circa 1842 and available for the first time in nearly 40 years , this Greek Revival home offers extensive upgrades and contemporary conveniences , including split-system AC units throughout, steam heat with a GWA gas boiler, and two newer 40-gallon water heaters . Enjoy excellent storage, including a mudroom, multiple closets , and a full-height basement with a workshop and storage room. A charming wood facade and classic high- stoop entry add wonderful curb appeal on tree-lined Bergen Street.
This gorgeous home is at the epicenter of exciting Brooklyn living. Enjoy easy access to the coveted shopping, dining and nightlife of Smith and Court streets, with both Whole Foods and Trader Joe's within easy reach. Cobble Hill Park and Brooklyn Bridge Park provide phenomenal outdoor space. T ransportation is effortless with excellent bus service, CitiBike stations and nearly every subway line in the city nearby, including F, G, A/C, R, 2/3 and 4/5 trains.
Enjoy country ambiance in the heart of the city in this lovely six-bedroom, three-and-a-half-bathroom legal two-family townhouse featuring stunning original details, three fireplaces, a gorgeous backyard and an exceptional Cobble Hill location.
Inside this endlessly charming residence, original wide-plank pine flooring with a Waterlox finish paves the floors while original trim and casings underscore the home's historic origins.
The parlor level welcomes you into an ideal open layout for relaxing and entertaining, topped by soaring 10-foot-tall ceilings and handsome lighting. The stately living room boasts oversized windows, a marble-trimmed fireplace and classic pocket doors opening to a large dining room. Ahead, the exquisite kitchen features a curated collection of found furnishings, bespoke cabinetry, artisanal tile countertops, recycled old-growth vertical grain fir flooring, plus a full suite of stainless steel appliances. Enjoy plenty of space for a breakfast table, or step through the French doors for al fresco meals on the sunny south-facing deck. Below, the large patio and delightful, fully fenced garden invite you to lounge alongside a lush lawn and carefully tended plantings. A powder room with original linoleum block collage walls, wainscoting and a vintage marble corner sink completes the parlor floor.
Below, the sun-kissed garden level features a family room with French doors that open to the patio and yard. A bedroom with a walk-in closet, original fireplace, adjacent full bathroom and access to a separate entrance is perfect for guests or staff.
Head to the second floor to find a primary suite with a private terrace overlooking the garden. The en suite primary bathroom includes a bespoke glass-door shower with a stone bench and niches, a separate water closet and an array of beautiful tile . A pass-through walk-in closet leads to a large secondary bedroom. A third bedroom/home office and a large laundry room with a vintage cast iron enamel sink and a newer GE washer-dryer add convenience. The top floor features two more bedrooms and a spacious sitting area with a kitchenette and full bathroom, ideal for use as a studio or multigenerational living space.
Built in circa 1842 and available for the first time in nearly 40 years , this Greek Revival home offers extensive upgrades and contemporary conveniences , including split-system AC units throughout, steam heat with a GWA gas boiler, and two newer 40-gallon water heaters . Enjoy excellent storage, including a mudroom, multiple closets , and a full-height basement with a workshop and storage room. A charming wood facade and classic high- stoop entry add wonderful curb appeal on tree-lined Bergen Street.
This gorgeous home is at the epicenter of exciting Brooklyn living. Enjoy easy access to the coveted shopping, dining and nightlife of Smith and Court streets, with both Whole Foods and Trader Joe's within easy reach. Cobble Hill Park and Brooklyn Bridge Park provide phenomenal outdoor space. T ransportation is effortless with excellent bus service, CitiBike stations and nearly every subway line in the city nearby, including F, G, A/C, R, 2/3 and 4/5 trains.
Features

Contact
Chad Kessler
Licensed Associate Real Estate Broker
Mortgage Calculator

