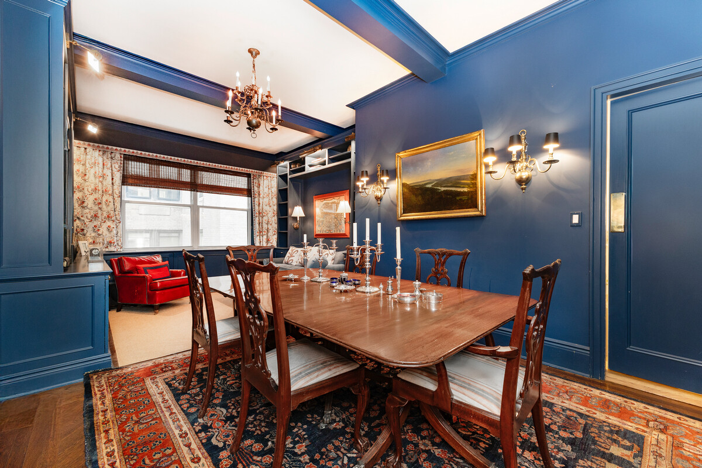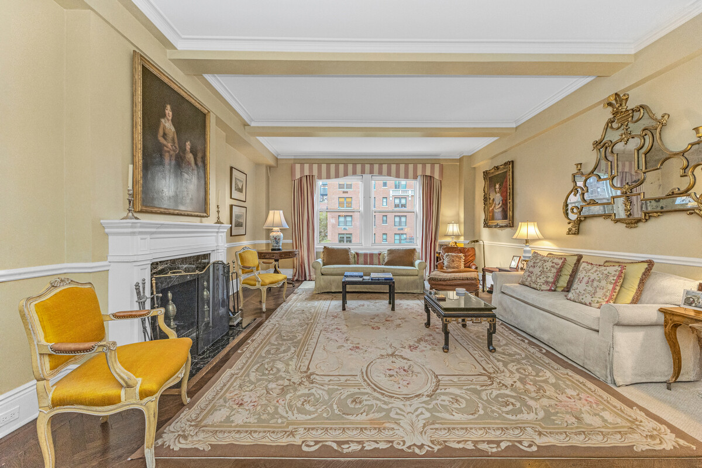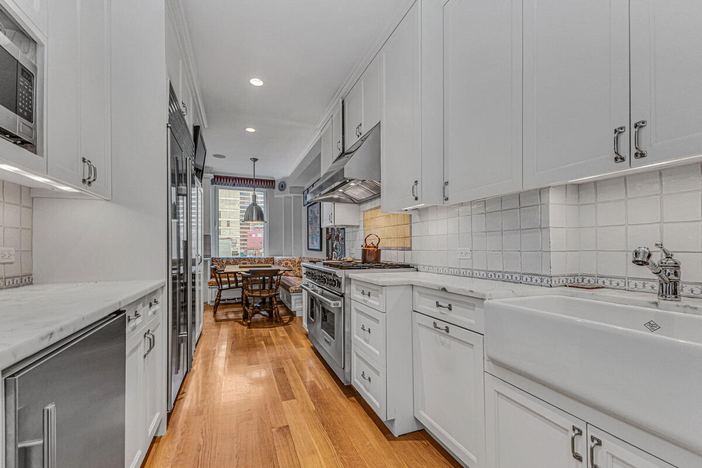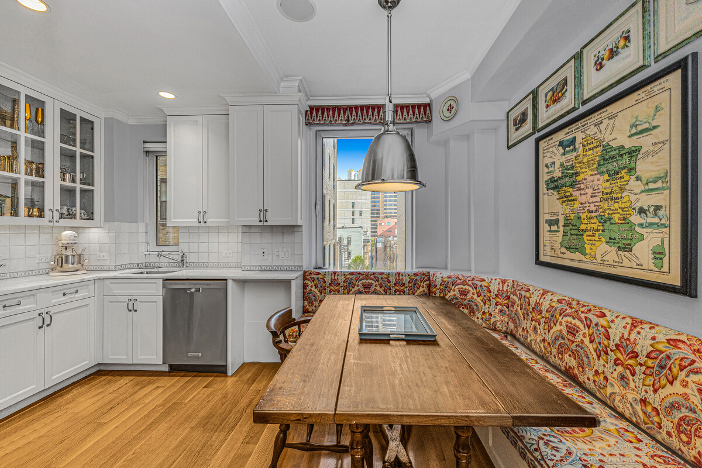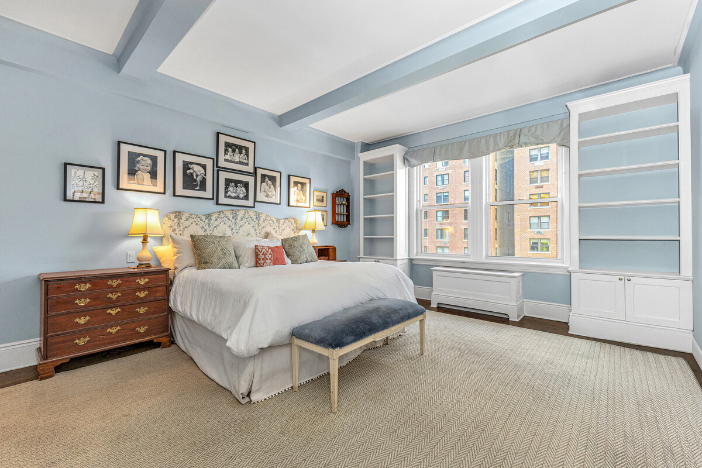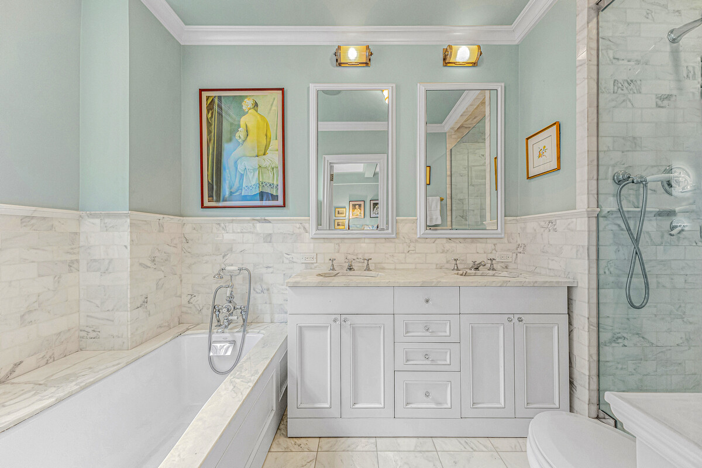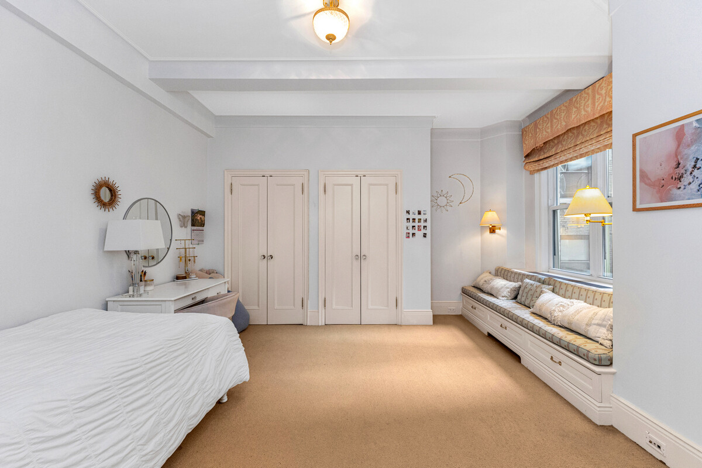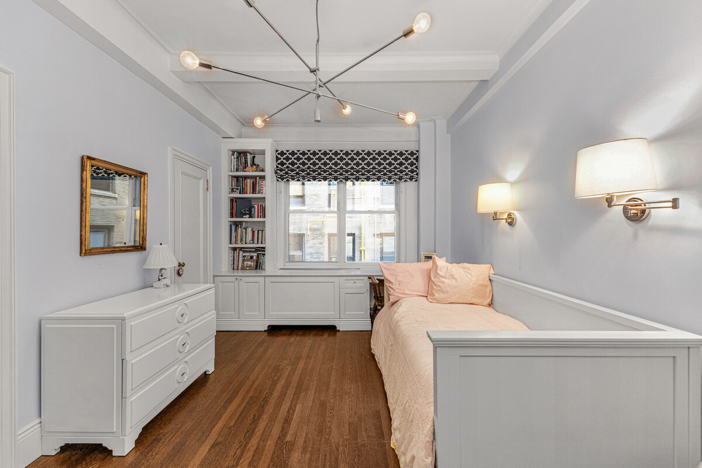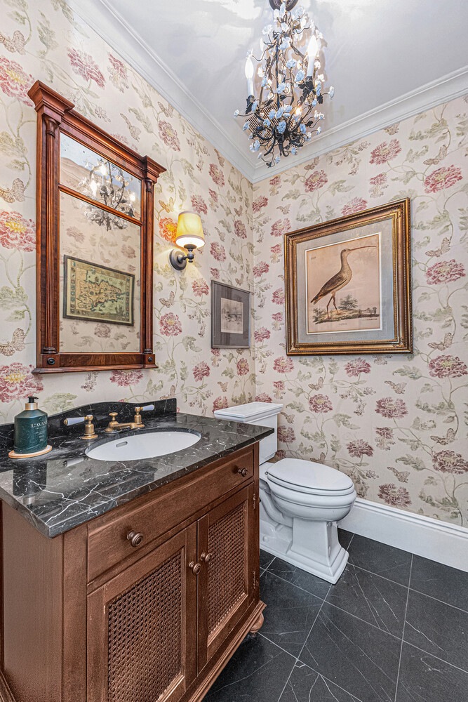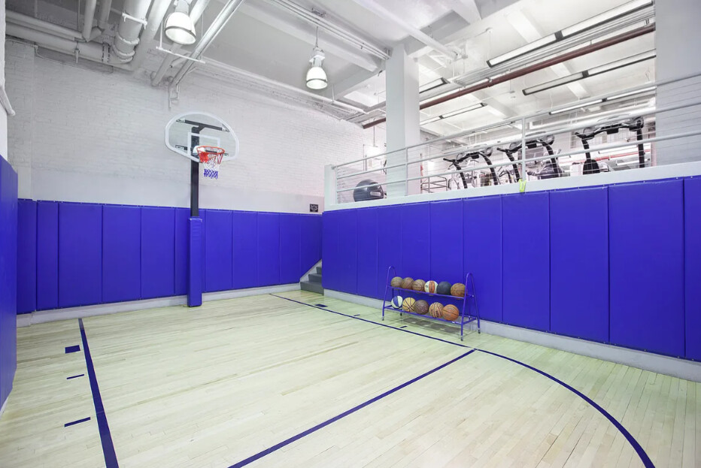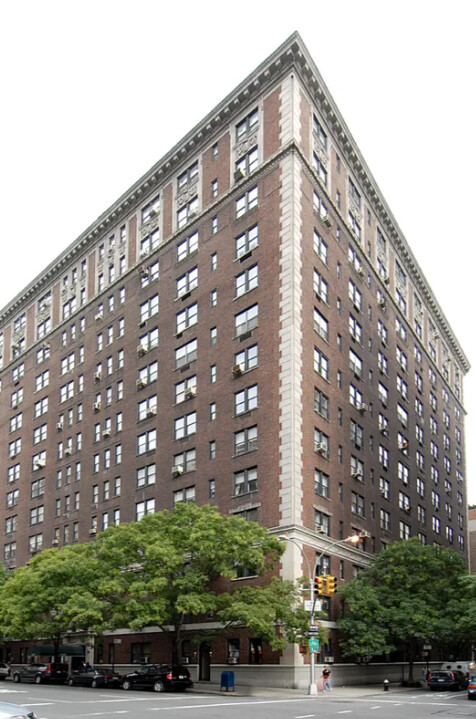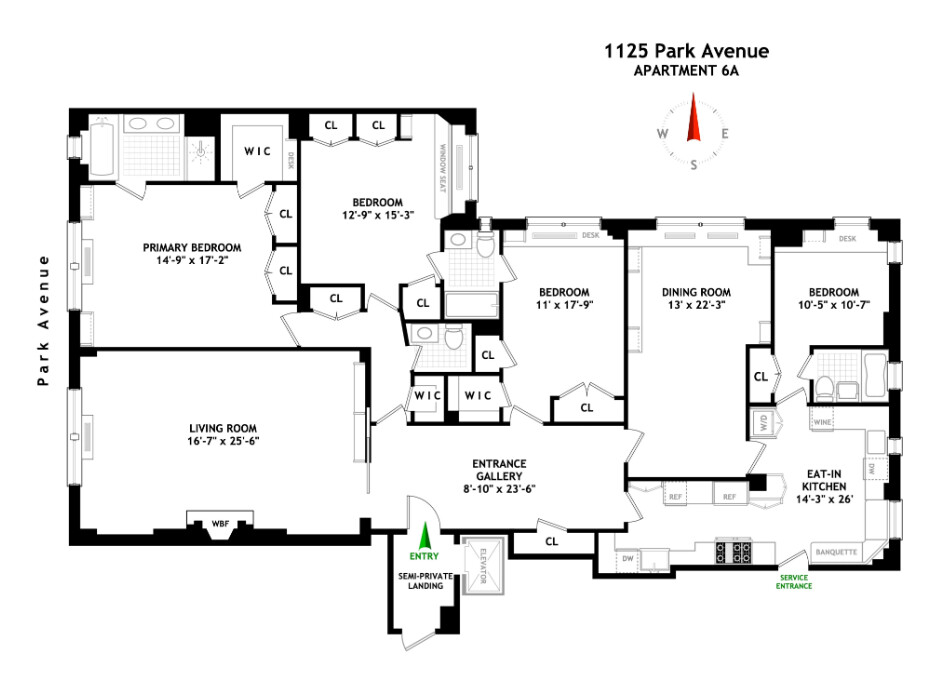

Description
This elegant eight room home in a premier Park Avenue cooperative combines grand prewar proportions with contemporary renovations. Bathed in light and framed by treetop views, it offers an ideal balance of gracious entertaining spaces and comfortable private quarters.
A semi-private elevator landing opens to a sprawling 23 foot entrance gallery, setting the stage for the home's scale and sophistication. The living room features high beamed ceilings, herringbone hardwood floors, a wood-burning fireplace, custom built ins, and large windows overlooking Park Avenue. Equally impressive, the dramatic dining/family room is finished with lacquered blue walls, beamed ceilings, custom built-ins, and oversized windows, creating a space both for formal dining and intimate lounging. The entertaining space is completed by an elegant powder room with Barbara Wilson Fixtures.
The sun flooded eat-in kitchen is a chef's dream, thoughtfully designed with extensive storage and work space. Highlights include a Shaws Original Lancaster farm sink with additional prep sink, Carrara marble countertops, and a corner built-in banquette. Top-of-the-line appliances abound: a professional Wolf range with six burners, griddle, and double oven; two SubZero refrigerators; wine cooler; two dishwashers; and a stacked washer/dryer.
The private bedroom wing is anchored by a primary suite facing Park Avenue, with three large closets (including a walk-in), custom built-ins, and a windowed marble bath with double vanity, deep soaking tub, and separate glass-enclosed stall shower-tastefully appointed with Lefroy Brooks fixtures. Two additional bedrooms, each with abundant closets, share a spacious windowed bath with herringbone marble floors and Kohler fixtures. A fourth bedroom offers versatility as a guest suite or study, complete with an ensuite bath featuring classic prewar marble and subway tile finishes.
Additional details include 10 foot ceilings, original moldings, hardwood floors, through the wall air conditioning, a built-in audio system, abundant storage, and custom cabinetry throughout.
Built in 1926, this full service cooperative is a Carnegie Hill icon. Residents enjoy white-glove amenities including a doorman and concierge, state-of-the-art fitness center, half basketball court, wine cellar, private storage, and bicycle room. Carnegie Hill is a quiet, tree-lined Upper East Side enclave close to Central Park and the Reservoir, charming shops including Butterfields, Roller Rabbit, Eli's Glace, and cultural institutions including the Guggenheim Museum and the 92nd Street Y.
This elegant eight room home in a premier Park Avenue cooperative combines grand prewar proportions with contemporary renovations. Bathed in light and framed by treetop views, it offers an ideal balance of gracious entertaining spaces and comfortable private quarters.
A semi-private elevator landing opens to a sprawling 23 foot entrance gallery, setting the stage for the home's scale and sophistication. The living room features high beamed ceilings, herringbone hardwood floors, a wood-burning fireplace, custom built ins, and large windows overlooking Park Avenue. Equally impressive, the dramatic dining/family room is finished with lacquered blue walls, beamed ceilings, custom built-ins, and oversized windows, creating a space both for formal dining and intimate lounging. The entertaining space is completed by an elegant powder room with Barbara Wilson Fixtures.
The sun flooded eat-in kitchen is a chef's dream, thoughtfully designed with extensive storage and work space. Highlights include a Shaws Original Lancaster farm sink with additional prep sink, Carrara marble countertops, and a corner built-in banquette. Top-of-the-line appliances abound: a professional Wolf range with six burners, griddle, and double oven; two SubZero refrigerators; wine cooler; two dishwashers; and a stacked washer/dryer.
The private bedroom wing is anchored by a primary suite facing Park Avenue, with three large closets (including a walk-in), custom built-ins, and a windowed marble bath with double vanity, deep soaking tub, and separate glass-enclosed stall shower-tastefully appointed with Lefroy Brooks fixtures. Two additional bedrooms, each with abundant closets, share a spacious windowed bath with herringbone marble floors and Kohler fixtures. A fourth bedroom offers versatility as a guest suite or study, complete with an ensuite bath featuring classic prewar marble and subway tile finishes.
Additional details include 10 foot ceilings, original moldings, hardwood floors, through the wall air conditioning, a built-in audio system, abundant storage, and custom cabinetry throughout.
Built in 1926, this full service cooperative is a Carnegie Hill icon. Residents enjoy white-glove amenities including a doorman and concierge, state-of-the-art fitness center, half basketball court, wine cellar, private storage, and bicycle room. Carnegie Hill is a quiet, tree-lined Upper East Side enclave close to Central Park and the Reservoir, charming shops including Butterfields, Roller Rabbit, Eli's Glace, and cultural institutions including the Guggenheim Museum and the 92nd Street Y.
Features
View / Exposure

Building Details
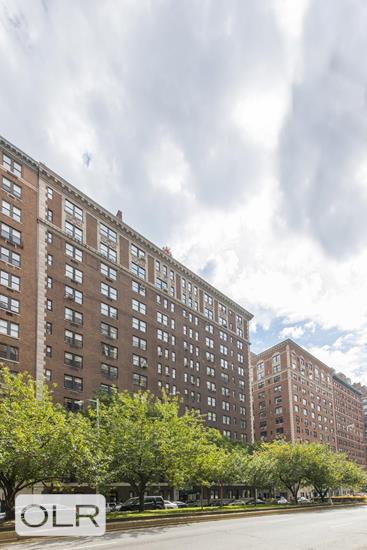
Building Amenities

Contact
Chad Kessler
Licensed Associate Real Estate Broker
Mortgage Calculator

