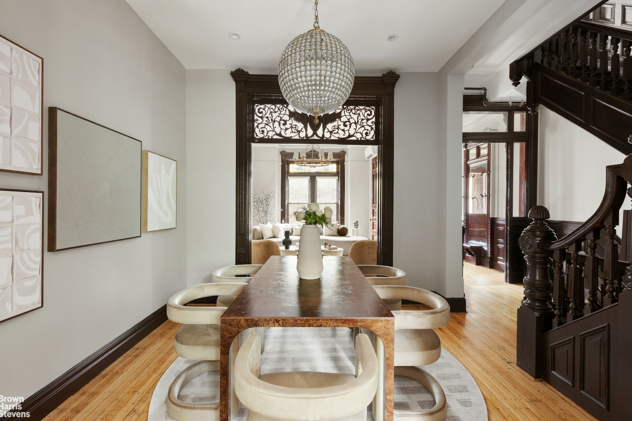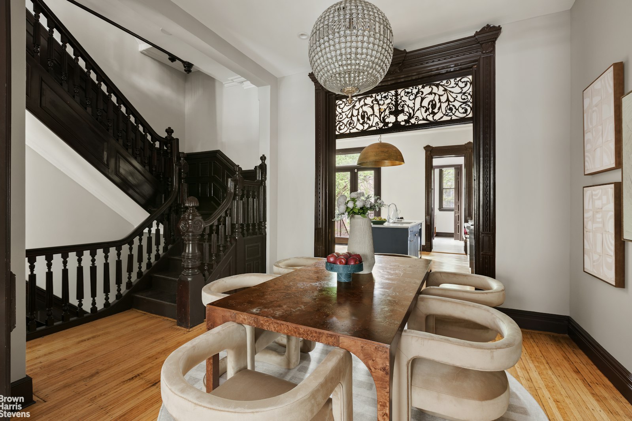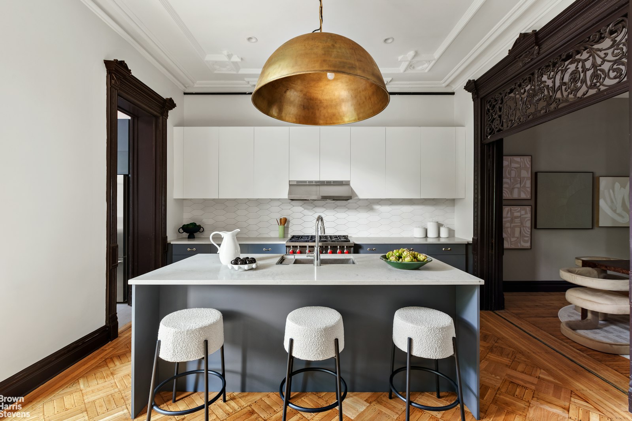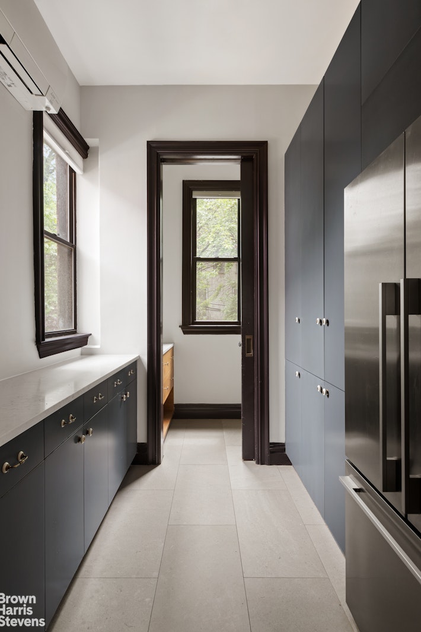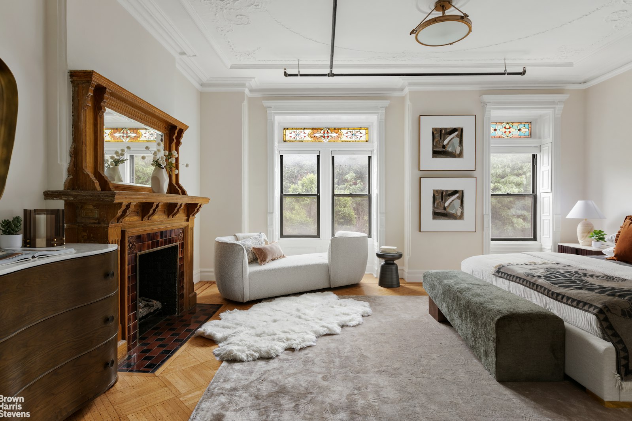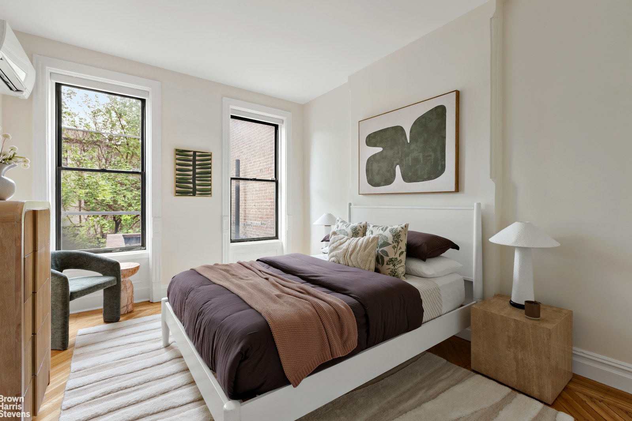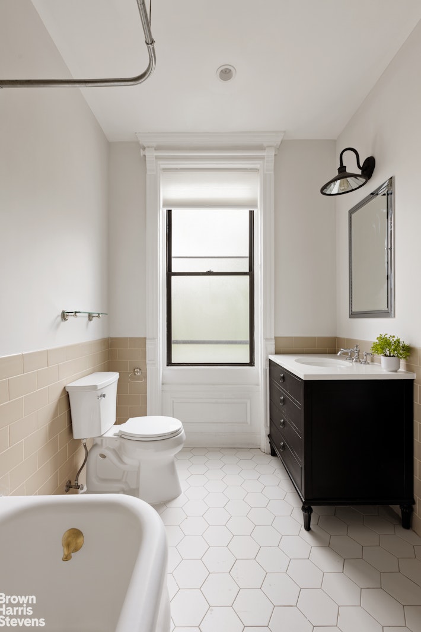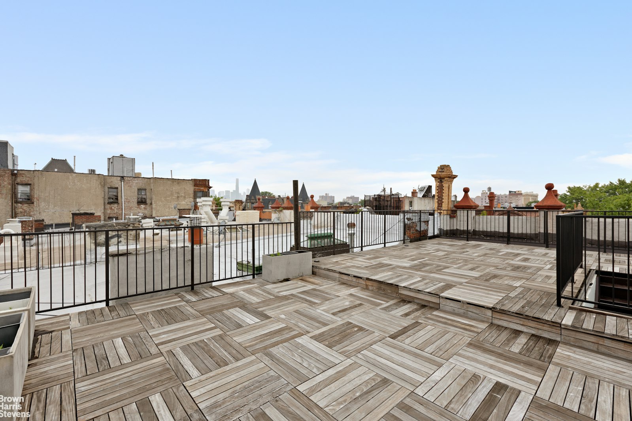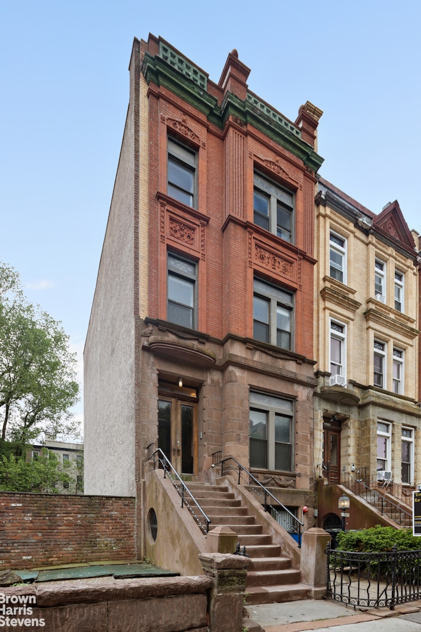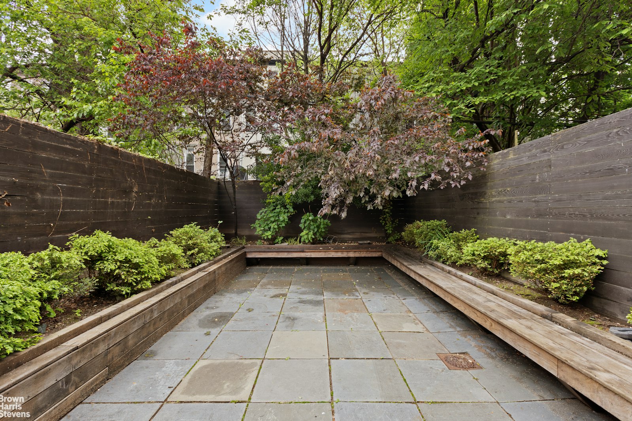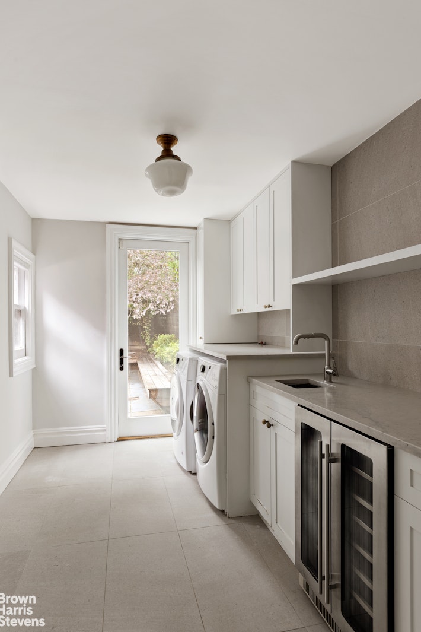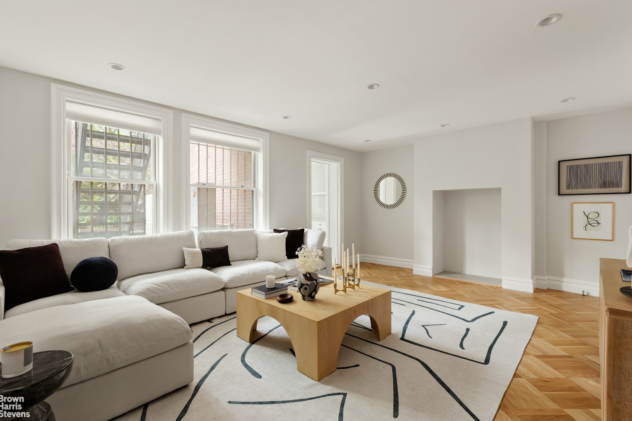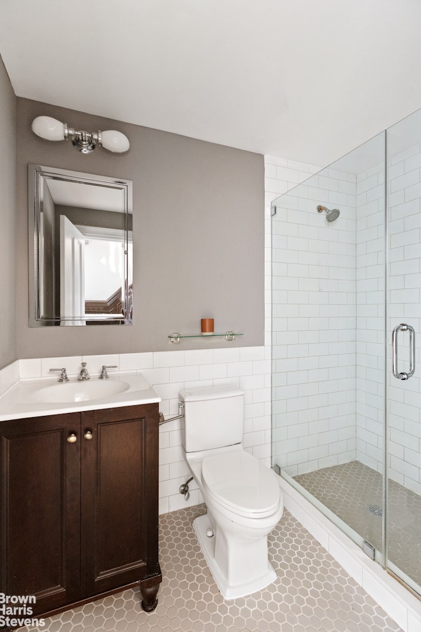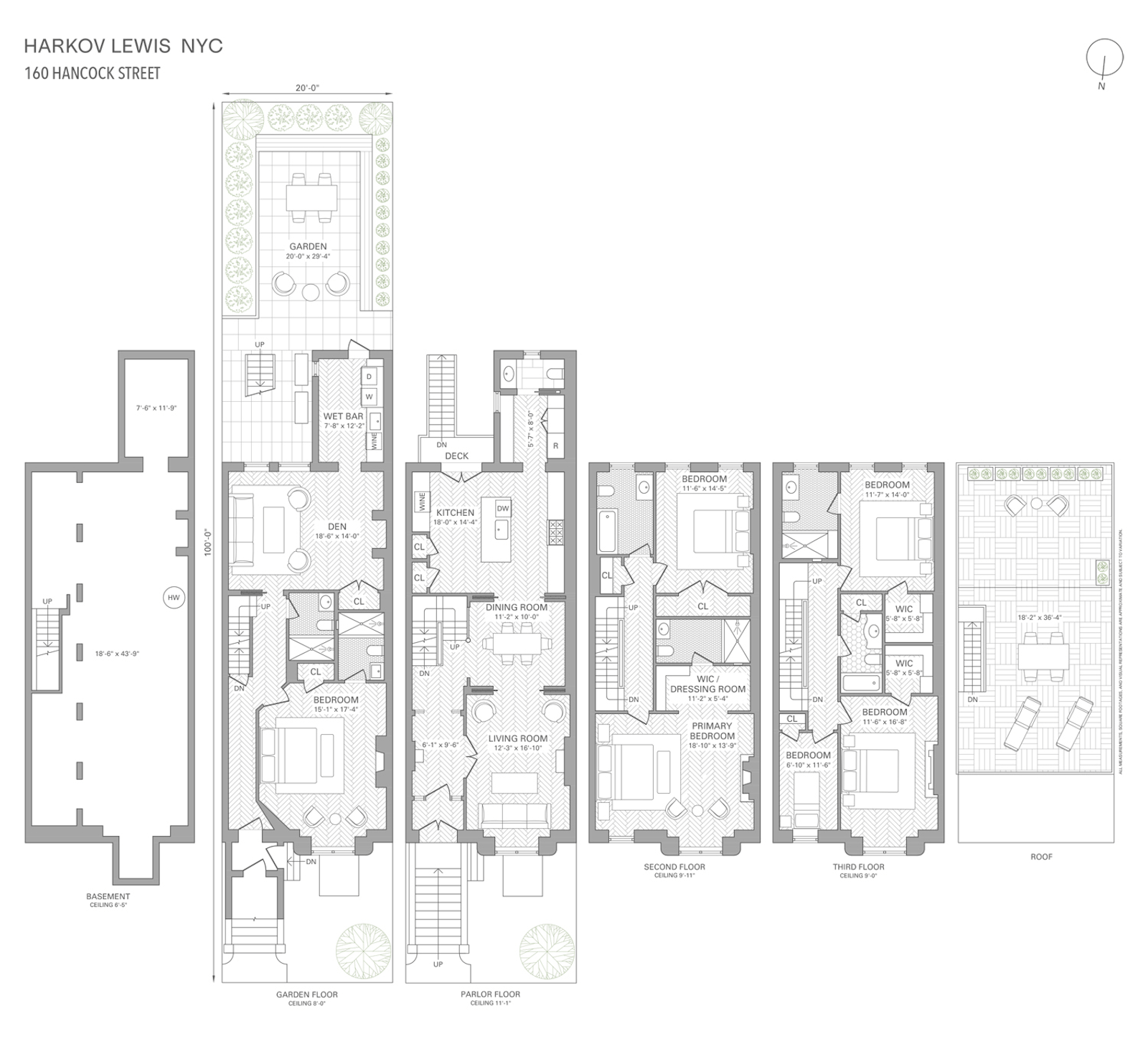
New This Week
$ 2,995,000
Building For Sale
Property Type
Active
Status
9
Rooms
$ 14,520
Real Estate Taxes
[Per Annum]

Building Details
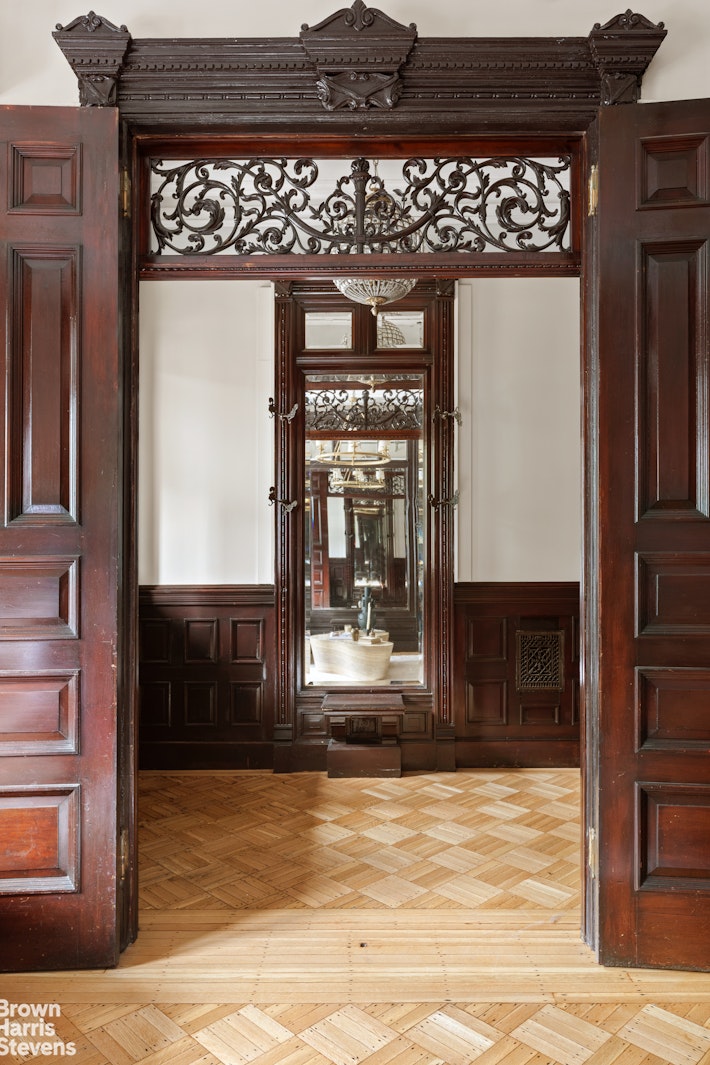
Multi-Family
Ownership
Townhouse
Building Type
Voice Intercom
Service Level
Walk-up
Access
1838/8
Block/Lot
20'x60'
Building Size
20'x100'
Lot Size
R6B
Zoning
1901
Year Built
4/3
Floors/Apts

Description
Step into timeless elegance at this newly reimagined Bedford-Stuyvesant townhouse where historic grandeur meets refined modern living. Every inch of this exquisite home celebrates craftsmanship-from its original 19th-century architectural details to its beautifully integrated high-end finishes.
The parlor level is a true showpiece. Grand, light-filled spaces are adorned with ornate parquet floors, intricately carved wainscoting, and restored pocket doors, leading you from one stunning room to the next. A formal dining area offers a moment to admire the sweeping original staircase, a true architectural centerpiece that anchors the home's historic soul.
At the rear, the kitchen effortlessly blends past and present with sleek custom cabinetry, two pantries, and brass-accented lighting. A Caesarstone waterfall island offers generous prep space beneath a gleaming dome pendant, while the Bertazzoni range, Fisher & Paykel double dish drawers, French door refrigerator, and Summit wine cooler make this kitchen an entertainer's dream. A stylish powder room and direct access to the rear deck enhance functionality and ease.
Downstairs, the garden level offers flexible living with a bedroom suite featuring radiant heated floors and a stylish en-suite bath. A large recreation room opens to the private backyard, while a full laundry room with LG washer & dryer and wet bar rounds out this versatile level.
On the upper floors, you'll find four additional bedrooms, each with large windows and custom closets. The primary suite is a sanctuary of its own, boasting a walk-through closet and an en-suite bath with designer tilework and radiant heated flooring.
An additional den or home office awaits on the top floor, just before you ascend to the crowning jewel: a private rooftop deck, accessible through a sleek automated skydoor, offering views and serenity above the treetops.
Situated on a charming tree-lined block in Bed-Stuy, this home places you just moments from the Nostrand Avenue subway, granting easy access to Manhattan and beyond. Indulge in the neighborhood's vibrant food scene at local staples like Peaches HotHouse, and David's Brisket House, or spend a sunny afternoon exploring nearby parks and cafes.
The parlor level is a true showpiece. Grand, light-filled spaces are adorned with ornate parquet floors, intricately carved wainscoting, and restored pocket doors, leading you from one stunning room to the next. A formal dining area offers a moment to admire the sweeping original staircase, a true architectural centerpiece that anchors the home's historic soul.
At the rear, the kitchen effortlessly blends past and present with sleek custom cabinetry, two pantries, and brass-accented lighting. A Caesarstone waterfall island offers generous prep space beneath a gleaming dome pendant, while the Bertazzoni range, Fisher & Paykel double dish drawers, French door refrigerator, and Summit wine cooler make this kitchen an entertainer's dream. A stylish powder room and direct access to the rear deck enhance functionality and ease.
Downstairs, the garden level offers flexible living with a bedroom suite featuring radiant heated floors and a stylish en-suite bath. A large recreation room opens to the private backyard, while a full laundry room with LG washer & dryer and wet bar rounds out this versatile level.
On the upper floors, you'll find four additional bedrooms, each with large windows and custom closets. The primary suite is a sanctuary of its own, boasting a walk-through closet and an en-suite bath with designer tilework and radiant heated flooring.
An additional den or home office awaits on the top floor, just before you ascend to the crowning jewel: a private rooftop deck, accessible through a sleek automated skydoor, offering views and serenity above the treetops.
Situated on a charming tree-lined block in Bed-Stuy, this home places you just moments from the Nostrand Avenue subway, granting easy access to Manhattan and beyond. Indulge in the neighborhood's vibrant food scene at local staples like Peaches HotHouse, and David's Brisket House, or spend a sunny afternoon exploring nearby parks and cafes.
Step into timeless elegance at this newly reimagined Bedford-Stuyvesant townhouse where historic grandeur meets refined modern living. Every inch of this exquisite home celebrates craftsmanship-from its original 19th-century architectural details to its beautifully integrated high-end finishes.
The parlor level is a true showpiece. Grand, light-filled spaces are adorned with ornate parquet floors, intricately carved wainscoting, and restored pocket doors, leading you from one stunning room to the next. A formal dining area offers a moment to admire the sweeping original staircase, a true architectural centerpiece that anchors the home's historic soul.
At the rear, the kitchen effortlessly blends past and present with sleek custom cabinetry, two pantries, and brass-accented lighting. A Caesarstone waterfall island offers generous prep space beneath a gleaming dome pendant, while the Bertazzoni range, Fisher & Paykel double dish drawers, French door refrigerator, and Summit wine cooler make this kitchen an entertainer's dream. A stylish powder room and direct access to the rear deck enhance functionality and ease.
Downstairs, the garden level offers flexible living with a bedroom suite featuring radiant heated floors and a stylish en-suite bath. A large recreation room opens to the private backyard, while a full laundry room with LG washer & dryer and wet bar rounds out this versatile level.
On the upper floors, you'll find four additional bedrooms, each with large windows and custom closets. The primary suite is a sanctuary of its own, boasting a walk-through closet and an en-suite bath with designer tilework and radiant heated flooring.
An additional den or home office awaits on the top floor, just before you ascend to the crowning jewel: a private rooftop deck, accessible through a sleek automated skydoor, offering views and serenity above the treetops.
Situated on a charming tree-lined block in Bed-Stuy, this home places you just moments from the Nostrand Avenue subway, granting easy access to Manhattan and beyond. Indulge in the neighborhood's vibrant food scene at local staples like Peaches HotHouse, and David's Brisket House, or spend a sunny afternoon exploring nearby parks and cafes.
The parlor level is a true showpiece. Grand, light-filled spaces are adorned with ornate parquet floors, intricately carved wainscoting, and restored pocket doors, leading you from one stunning room to the next. A formal dining area offers a moment to admire the sweeping original staircase, a true architectural centerpiece that anchors the home's historic soul.
At the rear, the kitchen effortlessly blends past and present with sleek custom cabinetry, two pantries, and brass-accented lighting. A Caesarstone waterfall island offers generous prep space beneath a gleaming dome pendant, while the Bertazzoni range, Fisher & Paykel double dish drawers, French door refrigerator, and Summit wine cooler make this kitchen an entertainer's dream. A stylish powder room and direct access to the rear deck enhance functionality and ease.
Downstairs, the garden level offers flexible living with a bedroom suite featuring radiant heated floors and a stylish en-suite bath. A large recreation room opens to the private backyard, while a full laundry room with LG washer & dryer and wet bar rounds out this versatile level.
On the upper floors, you'll find four additional bedrooms, each with large windows and custom closets. The primary suite is a sanctuary of its own, boasting a walk-through closet and an en-suite bath with designer tilework and radiant heated flooring.
An additional den or home office awaits on the top floor, just before you ascend to the crowning jewel: a private rooftop deck, accessible through a sleek automated skydoor, offering views and serenity above the treetops.
Situated on a charming tree-lined block in Bed-Stuy, this home places you just moments from the Nostrand Avenue subway, granting easy access to Manhattan and beyond. Indulge in the neighborhood's vibrant food scene at local staples like Peaches HotHouse, and David's Brisket House, or spend a sunny afternoon exploring nearby parks and cafes.
Listing Courtesy of Brown Harris Stevens Residential Sales LLC
Features
A/C
Laundry Room

Contact
Chad Kessler
License
Licensed As: Chad Kessler
Licensed Associate Real Estate Broker
Mortgage Calculator

This information is not verified for authenticity or accuracy and is not guaranteed and may not reflect all real estate activity in the market.
©2025 REBNY Listing Service, Inc. All rights reserved.
All information is intended only for the Registrant’s personal, non-commercial use.
RLS Data display by New Millennium Real Estate Corp..
Additional building data provided by On-Line Residential [OLR].
All information furnished regarding property for sale, rental or financing is from sources deemed reliable, but no warranty or representation is made as to the accuracy thereof and same is submitted subject to errors, omissions, change of price, rental or other conditions, prior sale, lease or financing or withdrawal without notice. All dimensions are approximate. For exact dimensions, you must hire your own architect or engineer.
Listing ID: 101183TH

