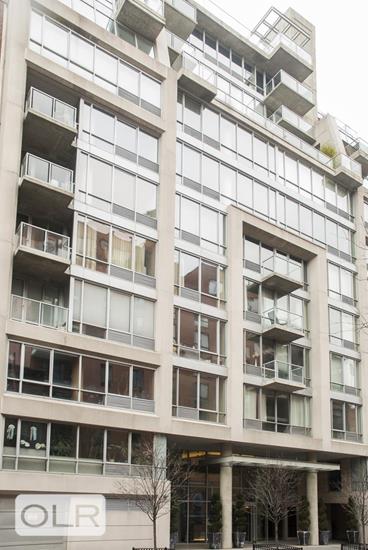
$ 16,000
/
$ 16,000
[F]
Active
Status
7
Rooms
2
Bedrooms
2.5
Bathrooms
12-24
Term [Months]
07/01/2025
Available

Description
*First showings will take place the first week of June.
Welcome to Penthouse 1, a rare duplex residence that offers the best of New York City living—over 2,700 square feet of indoor and private outdoor space, iconic skyline views, and the ultimate luxury: your own parking space.
Arrive in style via your private keyed elevator and step into a light-filled sanctuary framed by floor-to-ceiling windows. Every room opens to its own private balcony, creating a seamless connection between the indoors and the ever-changing sky above Manhattan.
The upper level features a flowing, open-concept layout that stretches from north to south, with a striking west-facing window that captures the golden glow of Hudson River sunsets. At the heart of the home is a chef’s dream kitchen, designed with a dramatic Calacatta marble island, sleek enameled and glass cabinetry, and top-tier appliances from Gaggenau, Sub-Zero, and Miele—perfect for both quiet evenings and lively entertaining.
The king-sized primary suite offers a peaceful retreat with a private balcony and mesmerizing views of the Empire State Building and Hudson River. Its spa-like, windowed bathroom is appointed with radiant heated floors, a double vanity, and an oversized glass-enclosed shower. A second en-suite bedroom also enjoys its own balcony with sweeping views stretching downtown to the Freedom Tower.
With 1,544 square feet of interior space and an expansive 1,169 square feet of private outdoor terraces, this home delivers a lifestyle that few residences can match.
This is a rare opportunity to own a penthouse that blends scale, views, and refined design—schedule a showing today and experience what it means to truly have it all.
*First showings will take place the first week of June.
Welcome to Penthouse 1, a rare duplex residence that offers the best of New York City living—over 2,700 square feet of indoor and private outdoor space, iconic skyline views, and the ultimate luxury: your own parking space.
Arrive in style via your private keyed elevator and step into a light-filled sanctuary framed by floor-to-ceiling windows. Every room opens to its own private balcony, creating a seamless connection between the indoors and the ever-changing sky above Manhattan.
The upper level features a flowing, open-concept layout that stretches from north to south, with a striking west-facing window that captures the golden glow of Hudson River sunsets. At the heart of the home is a chef’s dream kitchen, designed with a dramatic Calacatta marble island, sleek enameled and glass cabinetry, and top-tier appliances from Gaggenau, Sub-Zero, and Miele—perfect for both quiet evenings and lively entertaining.
The king-sized primary suite offers a peaceful retreat with a private balcony and mesmerizing views of the Empire State Building and Hudson River. Its spa-like, windowed bathroom is appointed with radiant heated floors, a double vanity, and an oversized glass-enclosed shower. A second en-suite bedroom also enjoys its own balcony with sweeping views stretching downtown to the Freedom Tower.
With 1,544 square feet of interior space and an expansive 1,169 square feet of private outdoor terraces, this home delivers a lifestyle that few residences can match.
This is a rare opportunity to own a penthouse that blends scale, views, and refined design—schedule a showing today and experience what it means to truly have it all.
Listing Courtesy of Compass
Features
A/C

Building Details

Condo
Ownership
Loft
Building Type
Full Service
Service Level
Keyed Elevator
Access
Pets Allowed
Pet Policy
716/7501
Block/Lot
Post-War
Age
2006
Year Built
12/42
Floors/Apts
Building Amenities
Fitness Facility
Garage
Garden
Laundry Room
Private Storage
Roof Deck
Building Statistics
$ 1,845 APPSF
Closed Sales Data [Last 12 Months]

Contact
Chad Kessler
License
Licensed As: Chad Kessler
Licensed Associate Real Estate Broker

This information is not verified for authenticity or accuracy and is not guaranteed and may not reflect all real estate activity in the market.
©2025 REBNY Listing Service, Inc. All rights reserved.
All information is intended only for the Registrant’s personal, non-commercial use.
RLS Data display by New Millennium Real Estate Corp..
Additional building data provided by On-Line Residential [OLR].
All information furnished regarding property for sale, rental or financing is from sources deemed reliable, but no warranty or representation is made as to the accuracy thereof and same is submitted subject to errors, omissions, change of price, rental or other conditions, prior sale, lease or financing or withdrawal without notice. All dimensions are approximate. For exact dimensions, you must hire your own architect or engineer.
Listing ID: 1780634








