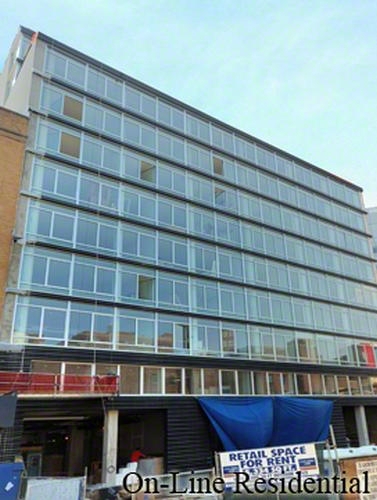

Description
Available Now!
Designed by Pritzker Architecture Prize winner Shigeru Ban, Metal Shutter Houses is a boutique condominium situated on a quiet street in Chelsea. A luminous duplex condo, this floor-through 3-bedroom, 3-bathroom home situated on the second floor of the building is a sleek expression of contemporary city luxury. With airy 20-ft ceilings and a pair of private outdoor spaces that includes an appx. 350 sq. ft. south-facing garden accessible through a fully retractable floor-to-ceiling glass walls, every fixture and finish of this 1,986 sq. ft. apartment has been hand selected, and no detail has been overlooked. Features include pristine white oak hardwood floors, key-locked elevator access to both levels, an in-home washer/dryer, and motorized perforated metal shutters.
The lower level of the home consists of an expansive, open-concept kitchen and living space. Sliding doors lead into a formal dining area, and the balcony and terrace on either end of the floor can be opened up for a seamless indoor/outdoor living experience. The all-white kitchen is a portrait of modernity. It is equipped with an elegant sculptural eat-in island, matte lacquer cabinetry, a pantry, and a suite of high-end appliances from Viking and Fisher & Paykel. An immaculate full bathroom finishes the space. The upper level of the home contains a pair of spacious bedrooms and bathrooms. The master bedroom possesses northern exposure with views of the Empire State Building, a large closet, and a gorgeous en-suite with dual vanity sinks, a walk-in shower, and a separate soaking bathtub. The second bedroom overlooks the terrace, has its own private closet, and can used as a home office.
The building is just a half-block from both the High Line and the Hudson River Greenway, and is surrounded by a number of trendy restaurants, bars, cafes, galleries, and shops including Chelsea Market. Nearby subway lines include the A, C, E and L. A full-time doorman serves the building.
Available Now!
Designed by Pritzker Architecture Prize winner Shigeru Ban, Metal Shutter Houses is a boutique condominium situated on a quiet street in Chelsea. A luminous duplex condo, this floor-through 3-bedroom, 3-bathroom home situated on the second floor of the building is a sleek expression of contemporary city luxury. With airy 20-ft ceilings and a pair of private outdoor spaces that includes an appx. 350 sq. ft. south-facing garden accessible through a fully retractable floor-to-ceiling glass walls, every fixture and finish of this 1,986 sq. ft. apartment has been hand selected, and no detail has been overlooked. Features include pristine white oak hardwood floors, key-locked elevator access to both levels, an in-home washer/dryer, and motorized perforated metal shutters.
The lower level of the home consists of an expansive, open-concept kitchen and living space. Sliding doors lead into a formal dining area, and the balcony and terrace on either end of the floor can be opened up for a seamless indoor/outdoor living experience. The all-white kitchen is a portrait of modernity. It is equipped with an elegant sculptural eat-in island, matte lacquer cabinetry, a pantry, and a suite of high-end appliances from Viking and Fisher & Paykel. An immaculate full bathroom finishes the space. The upper level of the home contains a pair of spacious bedrooms and bathrooms. The master bedroom possesses northern exposure with views of the Empire State Building, a large closet, and a gorgeous en-suite with dual vanity sinks, a walk-in shower, and a separate soaking bathtub. The second bedroom overlooks the terrace, has its own private closet, and can used as a home office.
The building is just a half-block from both the High Line and the Hudson River Greenway, and is surrounded by a number of trendy restaurants, bars, cafes, galleries, and shops including Chelsea Market. Nearby subway lines include the A, C, E and L. A full-time doorman serves the building.
Features
View / Exposure

Building Details

Building Amenities
Building Statistics
$ 1,962 APPSF
Closed Sales Data [Last 12 Months]

Contact
Chad Kessler
Licensed Associate Real Estate Broker


















