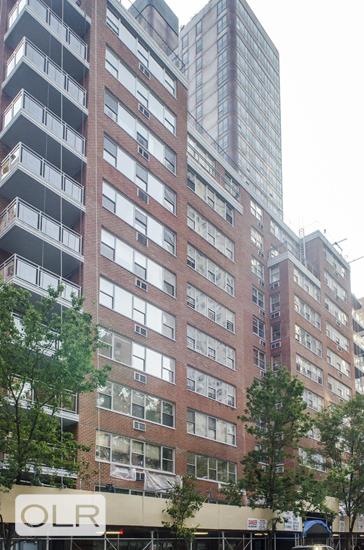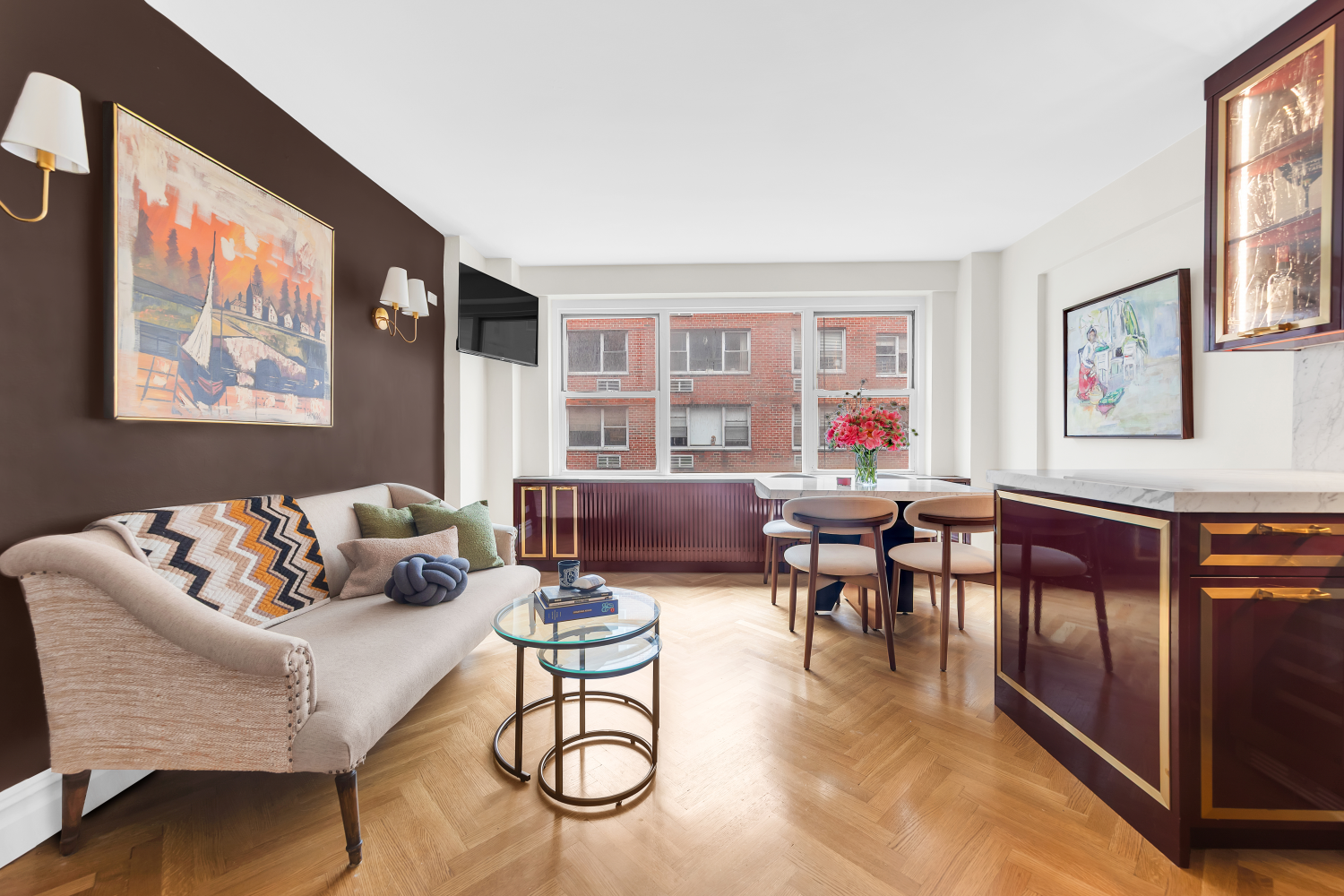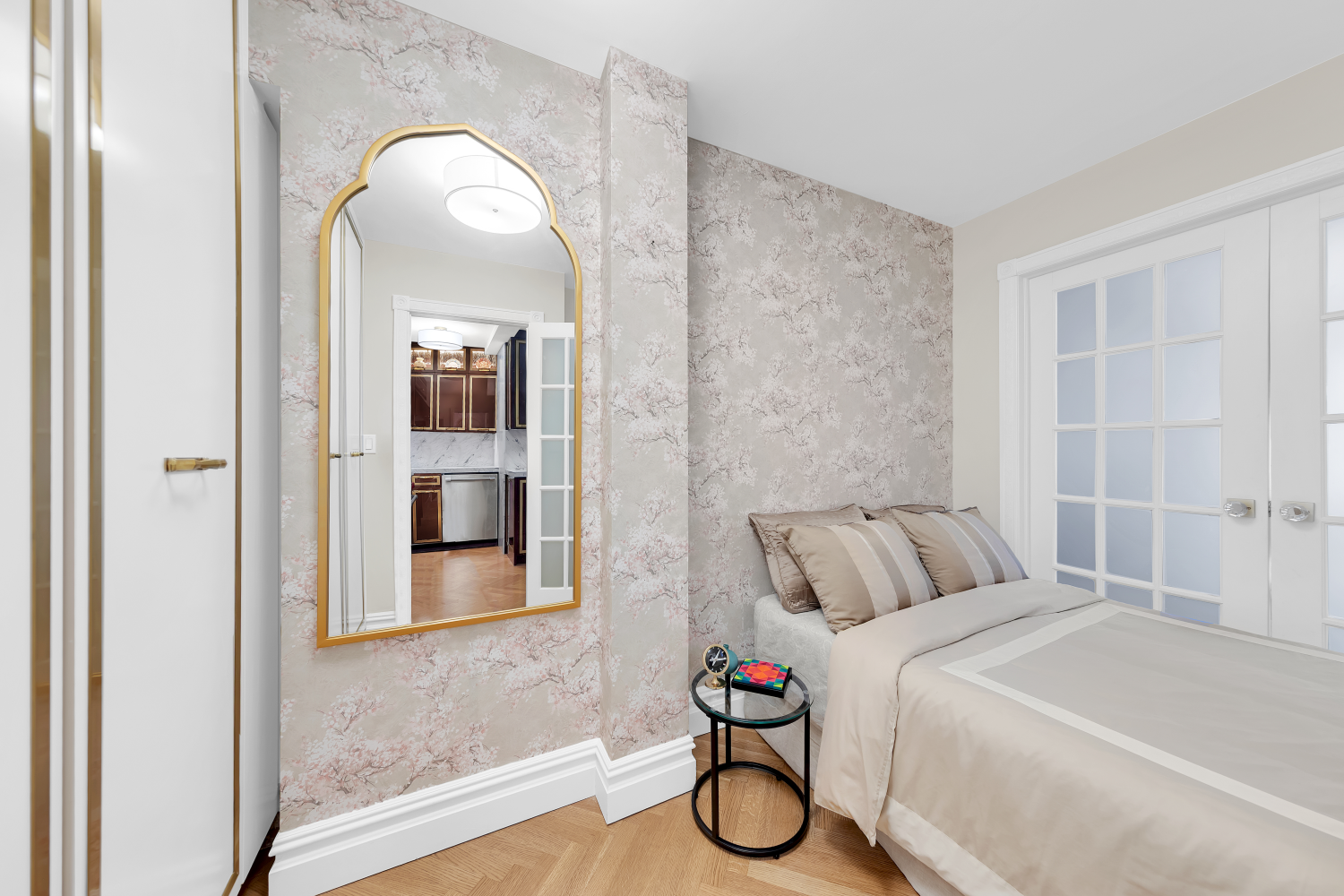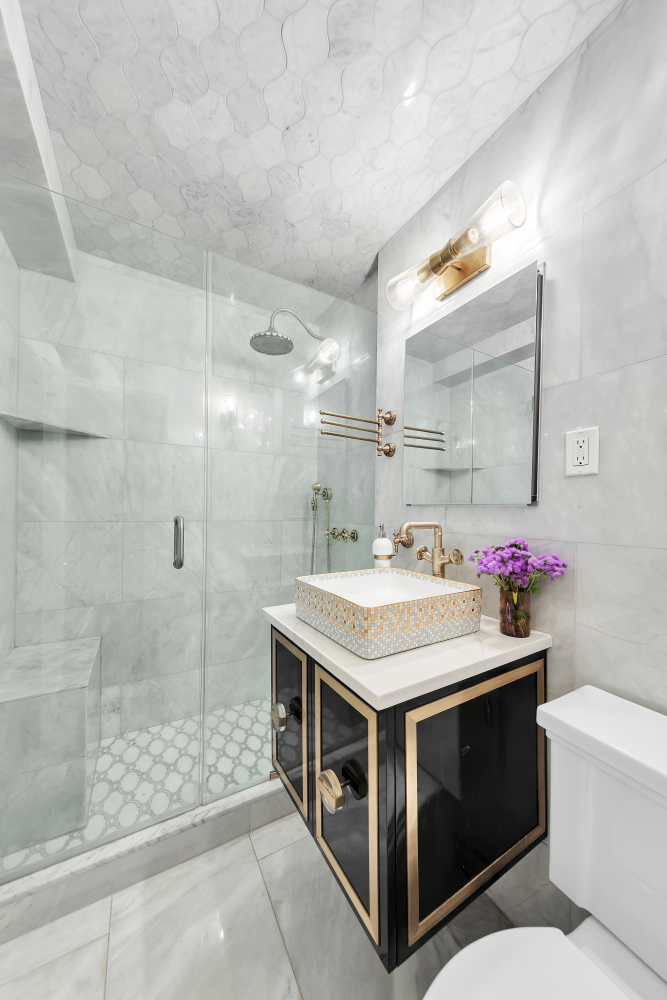

Description
BEST IN CLASS SUTTON PLACE LUXURY HOME
The heart of this COMPLETELY RENOVATED JUNIOR ONE BEDROOM is the SHOWSTOPPING KITCHEN-designed to impress even the most discerning chef. Handcrafted Gucci inspired OXBLOOD LACQUER CABINETRY with brass inlay, CARRERA MARBLE countertops and backsplash, and a full suite of HIGH-END APPLIANCES-including a vented 36" WOLF STOVE, Miele refrigerator and freezer, Wolf microwave drawer, Thermador dishwasher, and wine fridge-make every meal an event. The open layout flows seamlessly into a sun-drenched living area with a WALL OF WINDOWS, stunning HERRINGBONE WHITE OAK FLOORS, and a DESIGNATED DINING AREA perfect for entertaining.
Beyond the living space, FRENCH DOORS reveal a PRIVATE JUNIOR BEDROOM with BUILT-IN STORAGE and custom closets, while the RENOVATED MARBLE BATHROOM with a stall shower offers a spa-like retreat. Every inch is thoughtfully designed, including clever storage tucked inside radiator covers. If that was not enough, this apartment has a low maintenance. As Barbara Corcoran would say, "Don't just dream it-live it." The keys to 8U are waiting.
SUTTON GARDENS
Premiere well-run full-service cooperative, 120 units, 12 stories
Convenient to the restaurants, public transportation, Whole Foods and Trader Joe's, as well as the new East River Esplanade (or as we call it Highline East).
AMENITIES
Full-time Doorman
Resident Manager
2 Laundry Rooms
Private Storage
On-site Garage
POLICIES
80% max financing
Pied-a-terre allowed
Unlimited subletting allowed after 2 yrs of ownership
Pets welcome!
BEST IN CLASS SUTTON PLACE LUXURY HOME
The heart of this COMPLETELY RENOVATED JUNIOR ONE BEDROOM is the SHOWSTOPPING KITCHEN-designed to impress even the most discerning chef. Handcrafted Gucci inspired OXBLOOD LACQUER CABINETRY with brass inlay, CARRERA MARBLE countertops and backsplash, and a full suite of HIGH-END APPLIANCES-including a vented 36" WOLF STOVE, Miele refrigerator and freezer, Wolf microwave drawer, Thermador dishwasher, and wine fridge-make every meal an event. The open layout flows seamlessly into a sun-drenched living area with a WALL OF WINDOWS, stunning HERRINGBONE WHITE OAK FLOORS, and a DESIGNATED DINING AREA perfect for entertaining.
Beyond the living space, FRENCH DOORS reveal a PRIVATE JUNIOR BEDROOM with BUILT-IN STORAGE and custom closets, while the RENOVATED MARBLE BATHROOM with a stall shower offers a spa-like retreat. Every inch is thoughtfully designed, including clever storage tucked inside radiator covers. If that was not enough, this apartment has a low maintenance. As Barbara Corcoran would say, "Don't just dream it-live it." The keys to 8U are waiting.
SUTTON GARDENS
Premiere well-run full-service cooperative, 120 units, 12 stories
Convenient to the restaurants, public transportation, Whole Foods and Trader Joe's, as well as the new East River Esplanade (or as we call it Highline East).
AMENITIES
Full-time Doorman
Resident Manager
2 Laundry Rooms
Private Storage
On-site Garage
POLICIES
80% max financing
Pied-a-terre allowed
Unlimited subletting allowed after 2 yrs of ownership
Pets welcome!
Features
View / Exposure

Building Details

Building Amenities
Building Statistics
$ 619 APPSF
Closed Sales Data [Last 12 Months]

Contact
Chad Kessler
Licensed Associate Real Estate Broker
Mortgage Calculator










