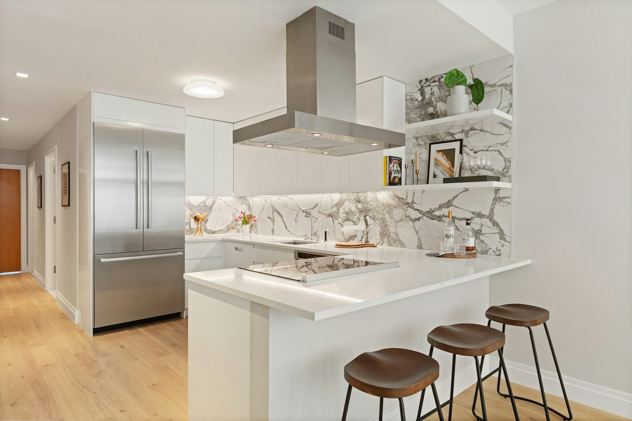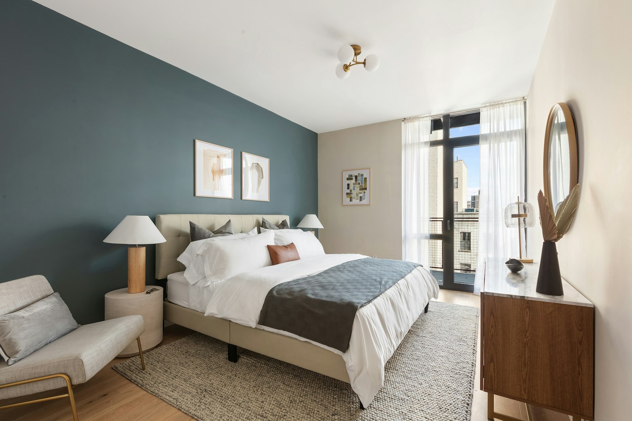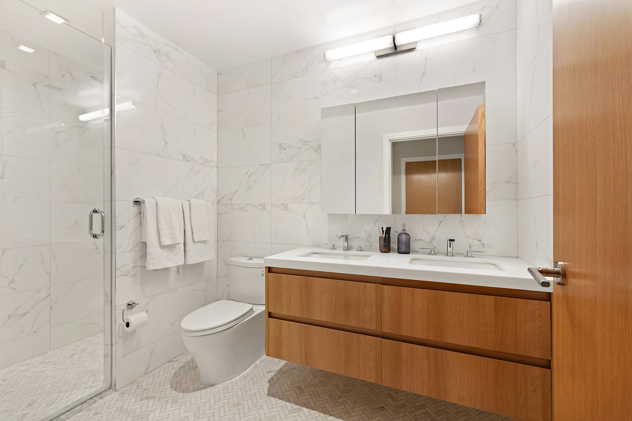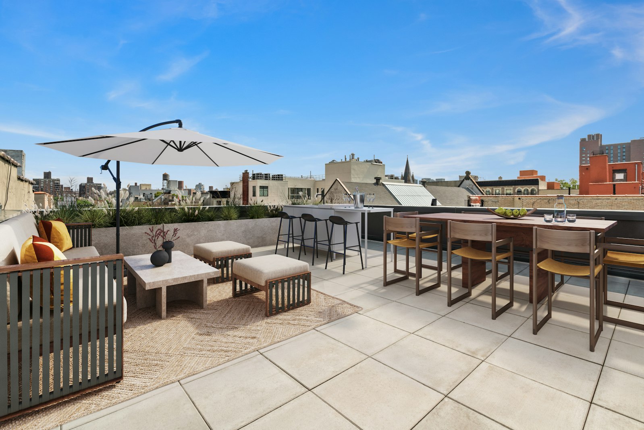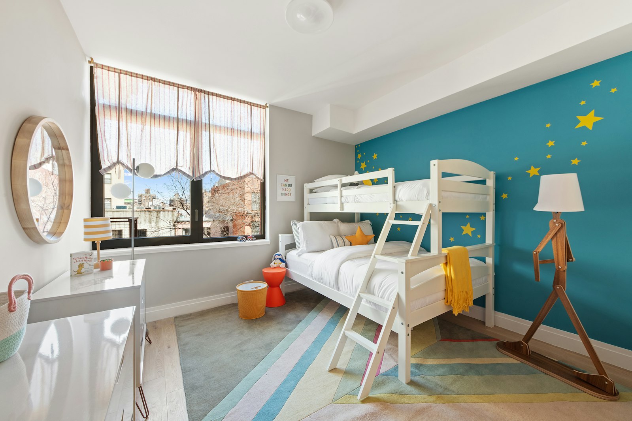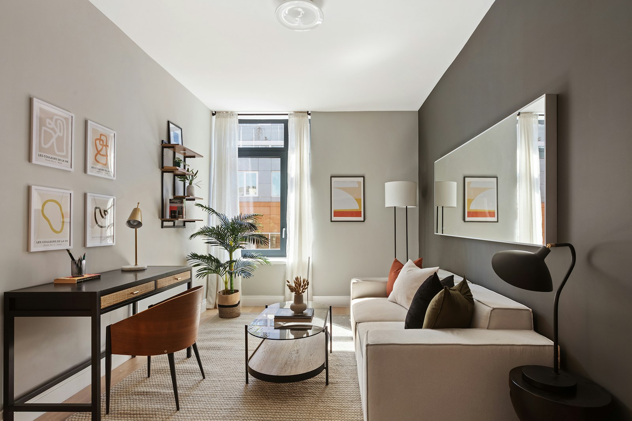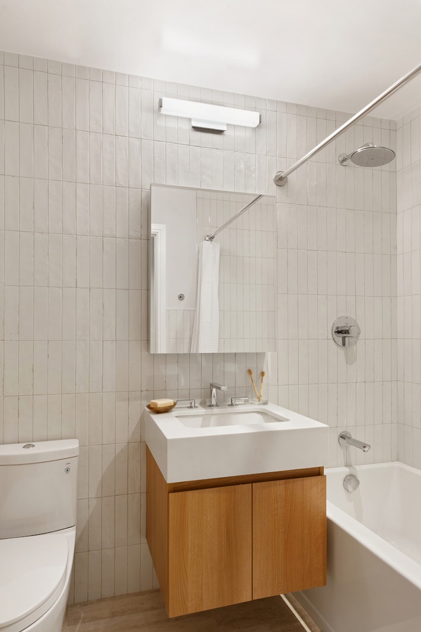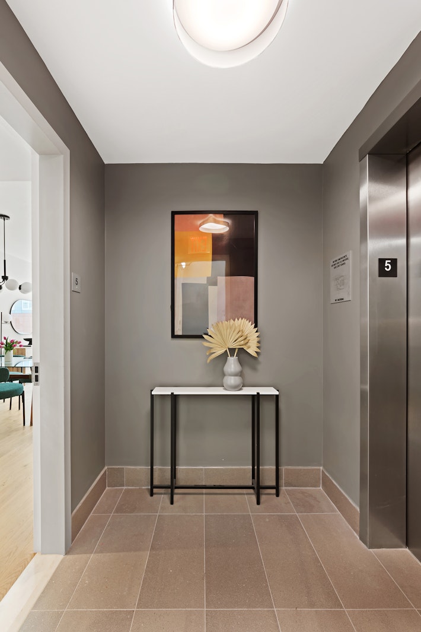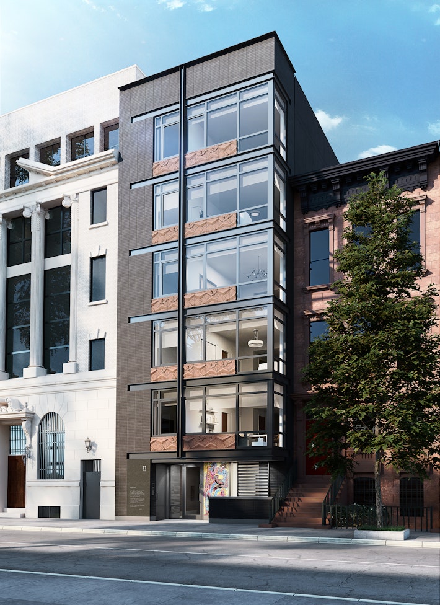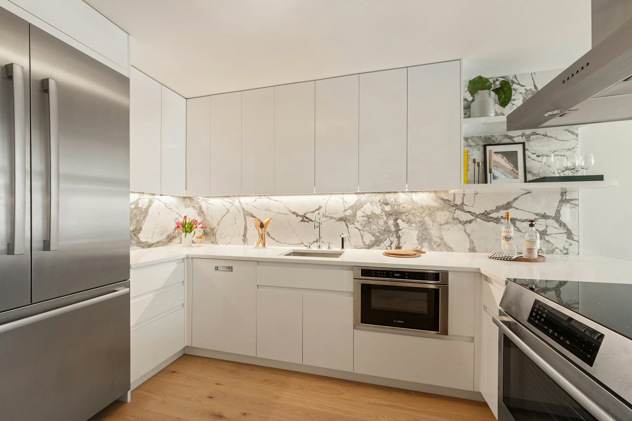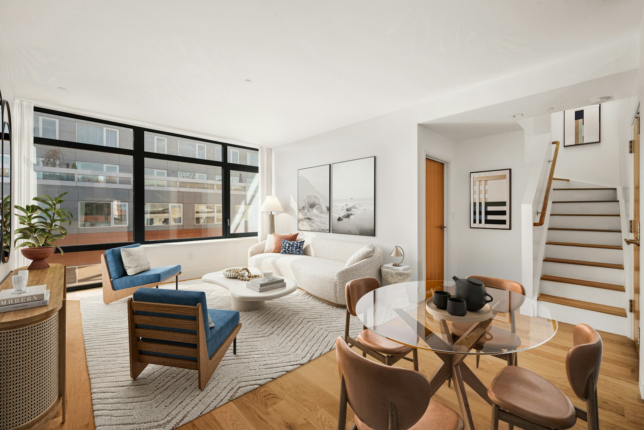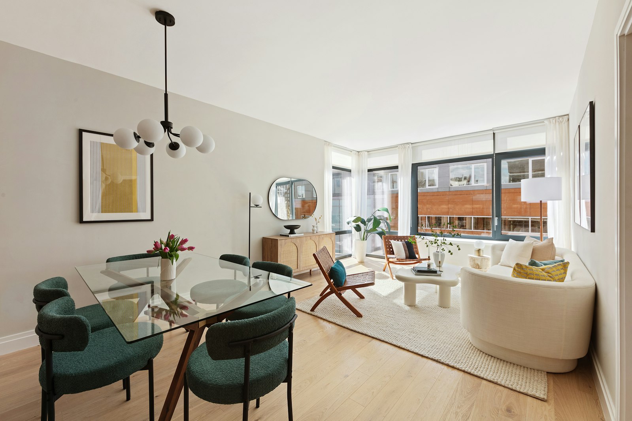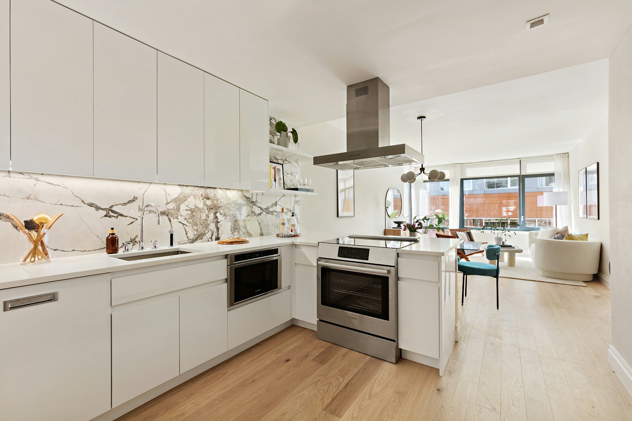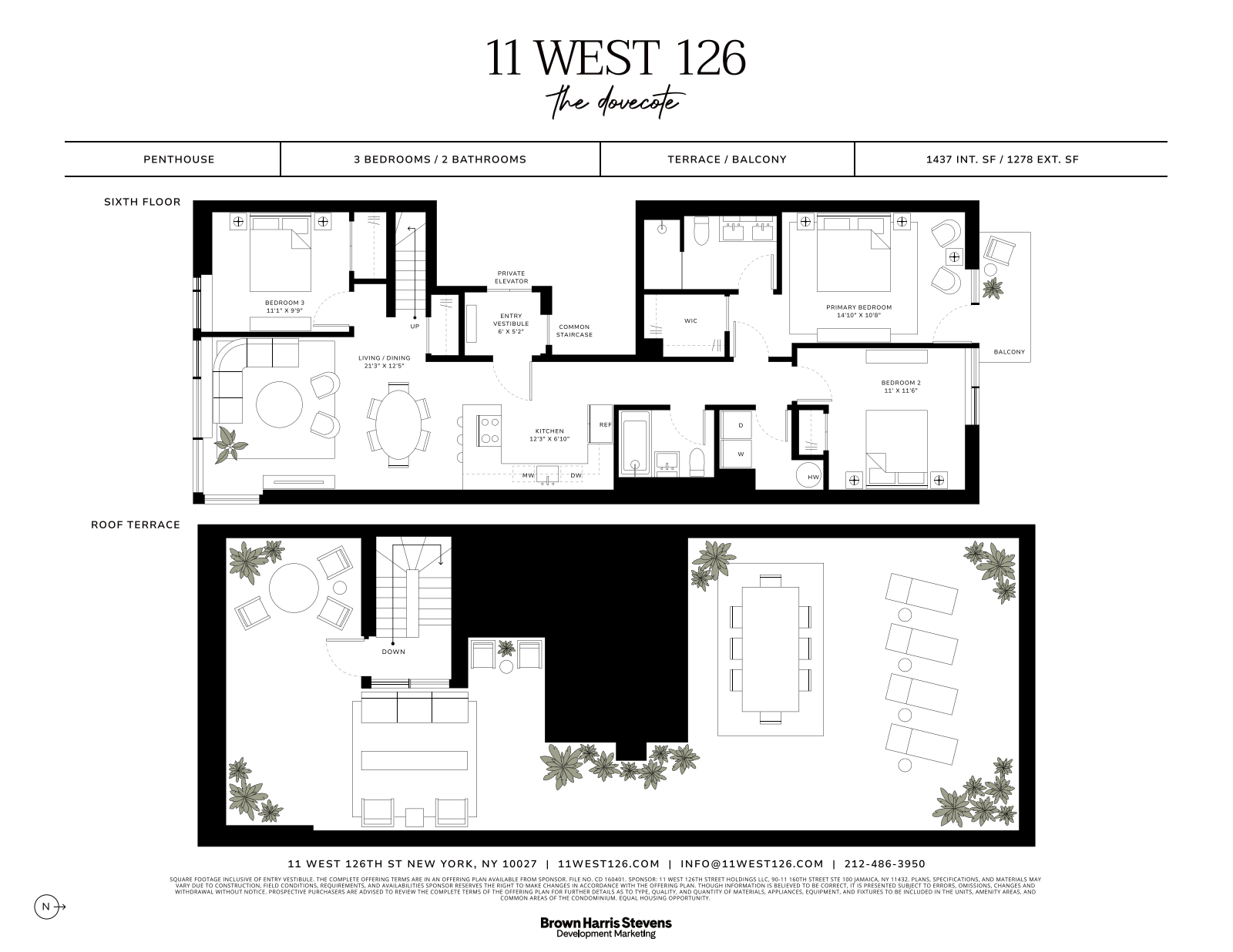
$ 1,799,500
Active
Status
7
Rooms
3
Bedrooms
2
Bathrooms
1,437/134
ASF/ASM
$ 1,606
Real Estate Taxes
[Monthly]
$ 2,115
Common Charges [Monthly]
90%
Financing Allowed

Description
Experience sustainable luxury in this three bedroom, two bathroom Penthouse with a jaw dropping private roof top at The Dovecote, where design, functionality, and Passive House converge seamlessly. Accessed through a private keyed elevator vestibule, the home features premium interior finishes, sound-attenuating oversized windows for natural light, timeless white oak flooring, and an efficient VRF HVAC system. The highlight of this fabulous home is the show stopping, private full roof top terrace. At nearly 1,300 square feet this space offers infinite options to relax, entertain, dine al fresco or even set up a roof garden. As a bonus there is also a zen - like balcony off of the primary suite. The heart of the home includes a cook's kitchen with Caesarstone countertops, Porcelanosa backsplash, custom lacquered cabinetry, and a prominent Bosch stainless steel appliance suite. The recirculating hot water system adds efficiency and reduces waste. The primary bath is a clean design sanctuary with Persian white Porcelanosa floor tiles, Carrera Blanco wall tiles, a custom lacquered vanity with a Caesarstone countertop, and a walk-in shower with Grohe fixtures. The secondary bath combines Travertine-look porcelain floor tile, Italian glazed white porcelain wall tile, and a spacious soaking tub with polished chrome Kohler fixtures. Indulge in unparalleled sustainable living at The Dovecote with this jewel of a penthouse.
The Dovecote embraces innovative Passive-House design and construction techniques, aiming to maximize energy conservation and create a healthy, comfortable living environment. These upgrades include thick exterior insulation, an airtight building seal, highly efficient triple-paned windows, and the removal of heat-conducting materials from exterior walls. This blend of science and ingenuity not only contributes to environmental sustainability but also brings cost-saving benefits to homeowners by stabilizing interior temperatures and reducing dependency on climate control.
In a seamless fusion of art and architecture, The Dovecote stands as a testament to the transformative power of creativity. The fa ade features an engraved stone panel with an original poem by Rita Dove, a site specific mosaic by Emmett Wigglesworth and ornamental panels by Kent Bloomer.
The Dovecote offers essential amenities for a streamlined day-to-day, enhancing residents" quality of life with modern conveniences. The boutique fitness studio provides top-of-the-line equipment, and a virtual doorman ensures secure access, complemented by a secure package room for effortless deliveries. Private storage options cater to every organizational need.
Exclusive Sales and Marketing Agent: Brown Harris Stevens Development Marketing The complete offering terms are available in an offering plan from Sponsor. File No. CD16-0401 Sponsor: 11 West 126th Street Holdings LLC, 90-11 160th Street, Jamaica, N.Y. 11432 Property Address: 11 West 126th Street, New York, New York 10017. Equal Housing Opportunity
The Dovecote embraces innovative Passive-House design and construction techniques, aiming to maximize energy conservation and create a healthy, comfortable living environment. These upgrades include thick exterior insulation, an airtight building seal, highly efficient triple-paned windows, and the removal of heat-conducting materials from exterior walls. This blend of science and ingenuity not only contributes to environmental sustainability but also brings cost-saving benefits to homeowners by stabilizing interior temperatures and reducing dependency on climate control.
In a seamless fusion of art and architecture, The Dovecote stands as a testament to the transformative power of creativity. The fa ade features an engraved stone panel with an original poem by Rita Dove, a site specific mosaic by Emmett Wigglesworth and ornamental panels by Kent Bloomer.
The Dovecote offers essential amenities for a streamlined day-to-day, enhancing residents" quality of life with modern conveniences. The boutique fitness studio provides top-of-the-line equipment, and a virtual doorman ensures secure access, complemented by a secure package room for effortless deliveries. Private storage options cater to every organizational need.
Exclusive Sales and Marketing Agent: Brown Harris Stevens Development Marketing The complete offering terms are available in an offering plan from Sponsor. File No. CD16-0401 Sponsor: 11 West 126th Street Holdings LLC, 90-11 160th Street, Jamaica, N.Y. 11432 Property Address: 11 West 126th Street, New York, New York 10017. Equal Housing Opportunity
Experience sustainable luxury in this three bedroom, two bathroom Penthouse with a jaw dropping private roof top at The Dovecote, where design, functionality, and Passive House converge seamlessly. Accessed through a private keyed elevator vestibule, the home features premium interior finishes, sound-attenuating oversized windows for natural light, timeless white oak flooring, and an efficient VRF HVAC system. The highlight of this fabulous home is the show stopping, private full roof top terrace. At nearly 1,300 square feet this space offers infinite options to relax, entertain, dine al fresco or even set up a roof garden. As a bonus there is also a zen - like balcony off of the primary suite. The heart of the home includes a cook's kitchen with Caesarstone countertops, Porcelanosa backsplash, custom lacquered cabinetry, and a prominent Bosch stainless steel appliance suite. The recirculating hot water system adds efficiency and reduces waste. The primary bath is a clean design sanctuary with Persian white Porcelanosa floor tiles, Carrera Blanco wall tiles, a custom lacquered vanity with a Caesarstone countertop, and a walk-in shower with Grohe fixtures. The secondary bath combines Travertine-look porcelain floor tile, Italian glazed white porcelain wall tile, and a spacious soaking tub with polished chrome Kohler fixtures. Indulge in unparalleled sustainable living at The Dovecote with this jewel of a penthouse.
The Dovecote embraces innovative Passive-House design and construction techniques, aiming to maximize energy conservation and create a healthy, comfortable living environment. These upgrades include thick exterior insulation, an airtight building seal, highly efficient triple-paned windows, and the removal of heat-conducting materials from exterior walls. This blend of science and ingenuity not only contributes to environmental sustainability but also brings cost-saving benefits to homeowners by stabilizing interior temperatures and reducing dependency on climate control.
In a seamless fusion of art and architecture, The Dovecote stands as a testament to the transformative power of creativity. The fa ade features an engraved stone panel with an original poem by Rita Dove, a site specific mosaic by Emmett Wigglesworth and ornamental panels by Kent Bloomer.
The Dovecote offers essential amenities for a streamlined day-to-day, enhancing residents" quality of life with modern conveniences. The boutique fitness studio provides top-of-the-line equipment, and a virtual doorman ensures secure access, complemented by a secure package room for effortless deliveries. Private storage options cater to every organizational need.
Exclusive Sales and Marketing Agent: Brown Harris Stevens Development Marketing The complete offering terms are available in an offering plan from Sponsor. File No. CD16-0401 Sponsor: 11 West 126th Street Holdings LLC, 90-11 160th Street, Jamaica, N.Y. 11432 Property Address: 11 West 126th Street, New York, New York 10017. Equal Housing Opportunity
The Dovecote embraces innovative Passive-House design and construction techniques, aiming to maximize energy conservation and create a healthy, comfortable living environment. These upgrades include thick exterior insulation, an airtight building seal, highly efficient triple-paned windows, and the removal of heat-conducting materials from exterior walls. This blend of science and ingenuity not only contributes to environmental sustainability but also brings cost-saving benefits to homeowners by stabilizing interior temperatures and reducing dependency on climate control.
In a seamless fusion of art and architecture, The Dovecote stands as a testament to the transformative power of creativity. The fa ade features an engraved stone panel with an original poem by Rita Dove, a site specific mosaic by Emmett Wigglesworth and ornamental panels by Kent Bloomer.
The Dovecote offers essential amenities for a streamlined day-to-day, enhancing residents" quality of life with modern conveniences. The boutique fitness studio provides top-of-the-line equipment, and a virtual doorman ensures secure access, complemented by a secure package room for effortless deliveries. Private storage options cater to every organizational need.
Exclusive Sales and Marketing Agent: Brown Harris Stevens Development Marketing The complete offering terms are available in an offering plan from Sponsor. File No. CD16-0401 Sponsor: 11 West 126th Street Holdings LLC, 90-11 160th Street, Jamaica, N.Y. 11432 Property Address: 11 West 126th Street, New York, New York 10017. Equal Housing Opportunity
Listing Courtesy of Brown Harris Stevens Residential Sales LLC
Features
A/C [Central]
Balcony
View / Exposure
City Views
East Exposure

Building Details
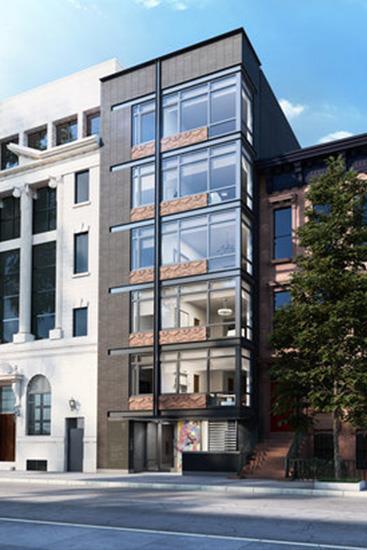
Condo
Ownership
Low-Rise
Building Type
Virtual Doorman
Service Level
Elevator
Access
Pets Allowed
Pet Policy
1724/30
Block/Lot
25'x99'9"
Lot Size
Pre-War
Age
2024
Year Built
6/6
Floors/Apts
Building Amenities
Fitness Facility
Fitness Room
Private Storage
Roof Deck
Storage

Contact
Chad Kessler
License
Licensed As: Chad Kessler
Licensed Associate Real Estate Broker
Mortgage Calculator

This information is not verified for authenticity or accuracy and is not guaranteed and may not reflect all real estate activity in the market.
©2025 REBNY Listing Service, Inc. All rights reserved.
All information is intended only for the Registrant’s personal, non-commercial use.
RLS Data display by New Millennium Real Estate Corp..
Additional building data provided by On-Line Residential [OLR].
All information furnished regarding property for sale, rental or financing is from sources deemed reliable, but no warranty or representation is made as to the accuracy thereof and same is submitted subject to errors, omissions, change of price, rental or other conditions, prior sale, lease or financing or withdrawal without notice. All dimensions are approximate. For exact dimensions, you must hire your own architect or engineer.
Listing ID: 2129434
