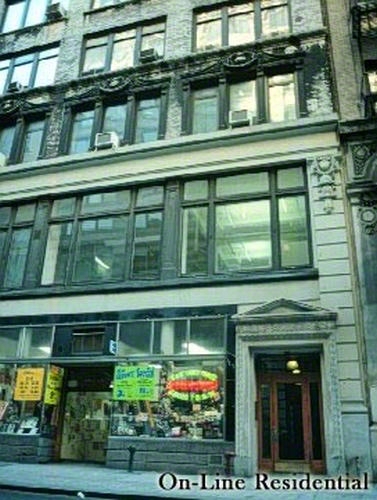
$ 5,500,000
Active
Status
10
Rooms
3
Bedrooms
3
Bathrooms
$ 4,573
Maintenance [Monthly]
80%
Financing Allowed

Description
This full-floor loft in a boutique Flatiron co-op offers approximately 4,000 square feet of thoughtfully renovated space. With 3 bedrooms, 3 bathrooms, a den, media room, office, and library, the layout is designed for both comfort and flexibility. Eighteen oversized windows facing north and south bring in consistent natural light, while original details such as 12-foot beamed ceilings, exposed columns, and oak hardwood floors contribute to the home's distinctive character. Finishes throughout are clean and modern, blending contemporary updates with industrial elements.
A keyed elevator opens directly into the loft. The central living space features a large open layout with areas for dining and lounging. An additional room off the main living area, currently configured as a home office, offers flexibility to accommodate a variety of uses.
The adjacent kitchen is outfitted with custom cabinetry, stone countertops, a painted brick backsplash, and appliances by Viking, Miele, and Sub-Zero. Additional features include a Miele warming drawer, pot filler, two dishwashers, a wine cooler, and a separate beverage fridge. A laundry room with commercial-grade washer, dryer, and sink is adjacent to the kitchen.
The primary suite includes a large walk-in closet, dressing area, and bathroom with double sinks, a soaking tub, and walk-in shower. The second bedroom has an en-suite bath with similar finishes. A third bedroom, additional dressing area, and full bath complete the layout. Other features include a 5-zone Sonos sound system, 3-zone Mitsubishi central air, and dedicated private storage. Monthly charges cover Verizon Fios, gas, and heating.
Built in 1912 and converted to an 18-unit co-op in 1978, 32 West 20th Street is located in the Flatiron District, close to public transportation, shopping, dining, and parks including Madison Square, Union Square, and Gramercy. This unit was once the residence of artist Lenore Tawney, known for her work in tapestry and sculpture.
Pets are permitted with board approval. A 3% flip tax applies to the sale; paid by the Seller. Square footage is approximate, based on third-party measurements.
This full-floor loft in a boutique Flatiron co-op offers approximately 4,000 square feet of thoughtfully renovated space. With 3 bedrooms, 3 bathrooms, a den, media room, office, and library, the layout is designed for both comfort and flexibility. Eighteen oversized windows facing north and south bring in consistent natural light, while original details such as 12-foot beamed ceilings, exposed columns, and oak hardwood floors contribute to the home's distinctive character. Finishes throughout are clean and modern, blending contemporary updates with industrial elements.
A keyed elevator opens directly into the loft. The central living space features a large open layout with areas for dining and lounging. An additional room off the main living area, currently configured as a home office, offers flexibility to accommodate a variety of uses.
The adjacent kitchen is outfitted with custom cabinetry, stone countertops, a painted brick backsplash, and appliances by Viking, Miele, and Sub-Zero. Additional features include a Miele warming drawer, pot filler, two dishwashers, a wine cooler, and a separate beverage fridge. A laundry room with commercial-grade washer, dryer, and sink is adjacent to the kitchen.
The primary suite includes a large walk-in closet, dressing area, and bathroom with double sinks, a soaking tub, and walk-in shower. The second bedroom has an en-suite bath with similar finishes. A third bedroom, additional dressing area, and full bath complete the layout. Other features include a 5-zone Sonos sound system, 3-zone Mitsubishi central air, and dedicated private storage. Monthly charges cover Verizon Fios, gas, and heating.
Built in 1912 and converted to an 18-unit co-op in 1978, 32 West 20th Street is located in the Flatiron District, close to public transportation, shopping, dining, and parks including Madison Square, Union Square, and Gramercy. This unit was once the residence of artist Lenore Tawney, known for her work in tapestry and sculpture.
Pets are permitted with board approval. A 3% flip tax applies to the sale; paid by the Seller. Square footage is approximate, based on third-party measurements.
Listing Courtesy of Compass
Features
A/C [Central]
Washer / Dryer

Building Details

Co-op
Ownership
Loft
Building Type
Video Intercom
Service Level
Keyed Elevator
Access
Pets Allowed
Pet Policy
821/7504
Block/Lot
Pre-War
Age
1906
Year Built
11/19
Floors/Apts
Building Amenities
Common Storage

Contact
Chad Kessler
License
Licensed As: Chad Kessler
Licensed Associate Real Estate Broker
Mortgage Calculator

This information is not verified for authenticity or accuracy and is not guaranteed and may not reflect all real estate activity in the market.
©2025 REBNY Listing Service, Inc. All rights reserved.
All information is intended only for the Registrant’s personal, non-commercial use.
RLS Data display by New Millennium Real Estate Corp..
Additional building data provided by On-Line Residential [OLR].
All information furnished regarding property for sale, rental or financing is from sources deemed reliable, but no warranty or representation is made as to the accuracy thereof and same is submitted subject to errors, omissions, change of price, rental or other conditions, prior sale, lease or financing or withdrawal without notice. All dimensions are approximate. For exact dimensions, you must hire your own architect or engineer.
Listing ID: 984211

















